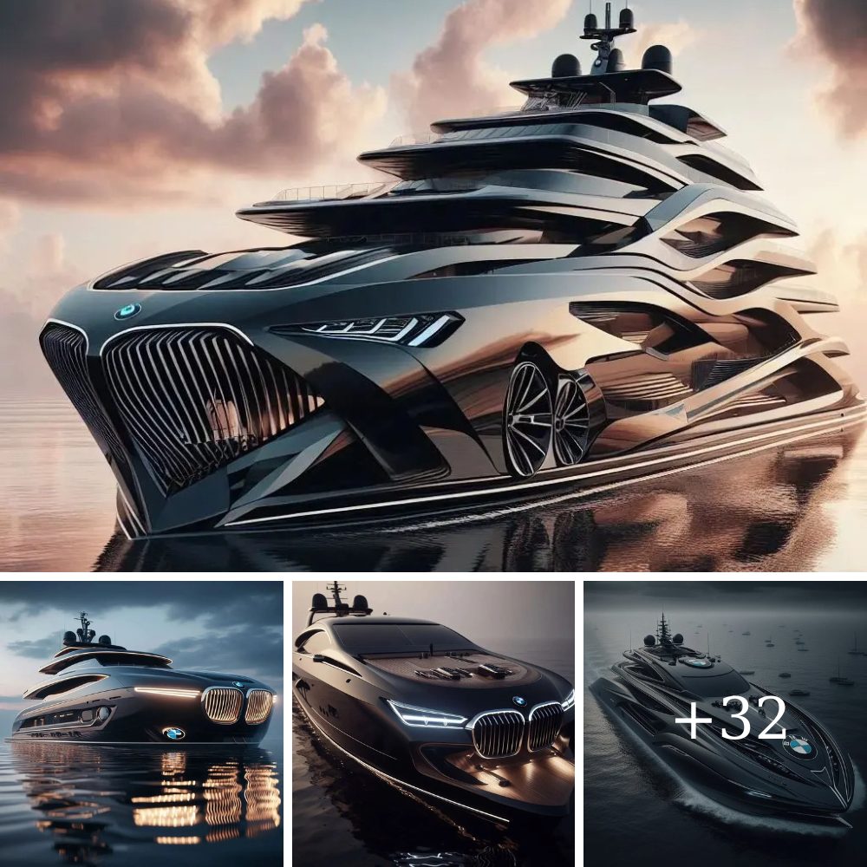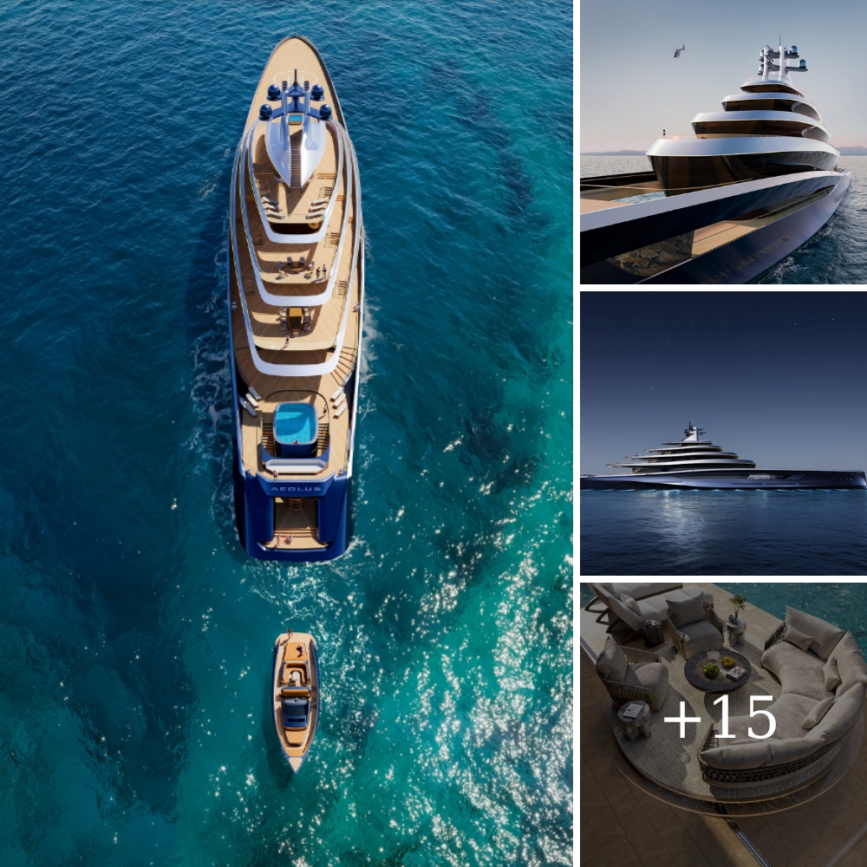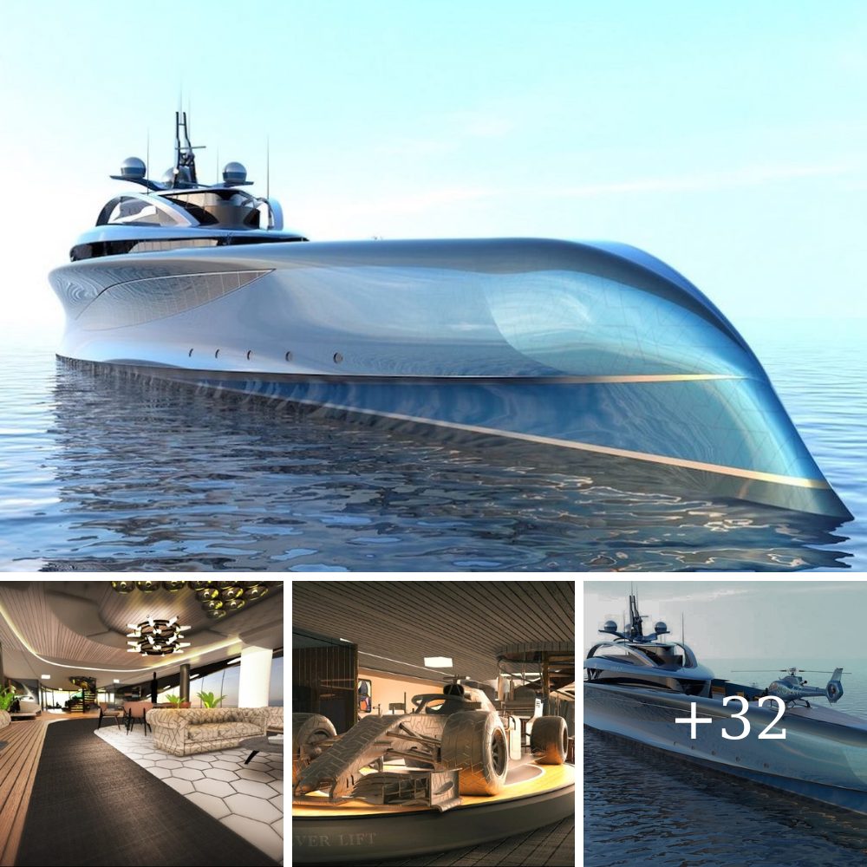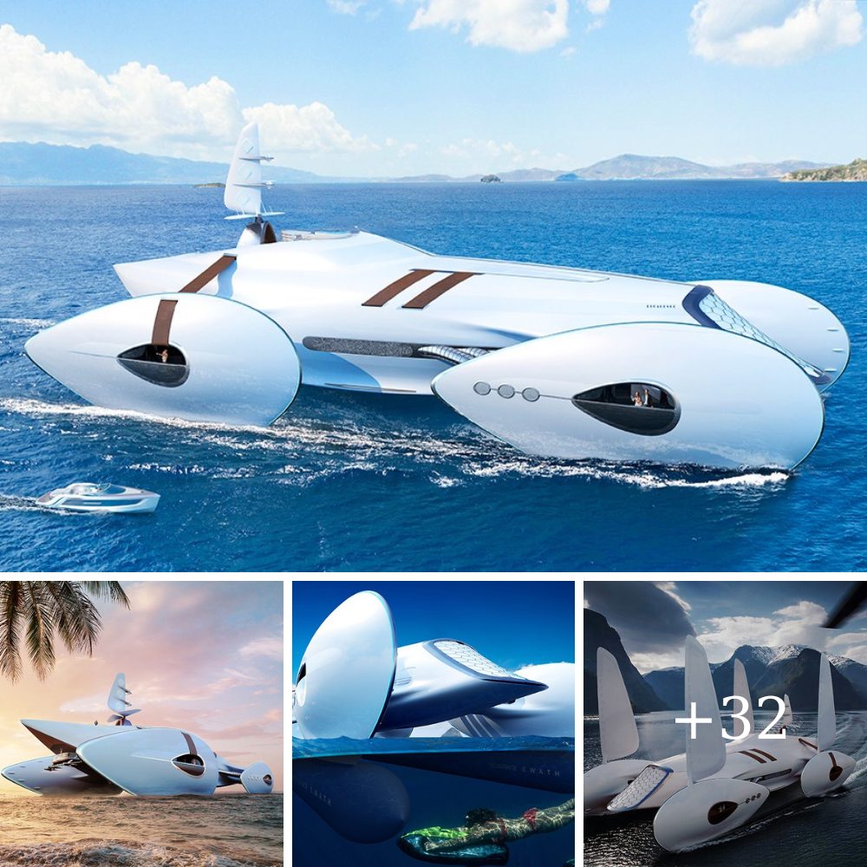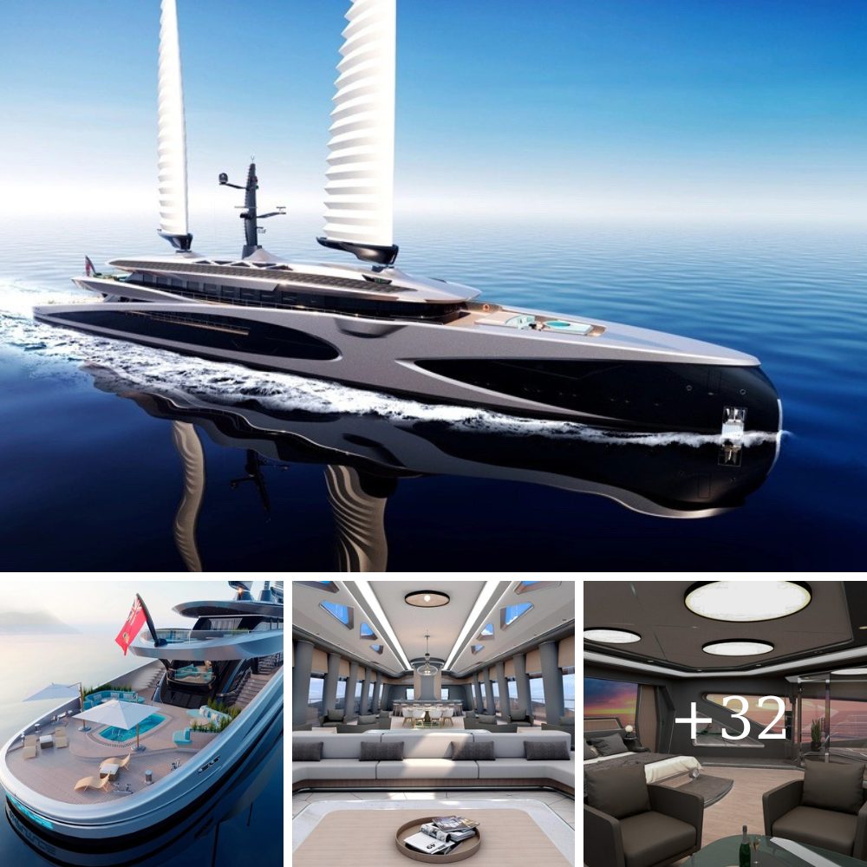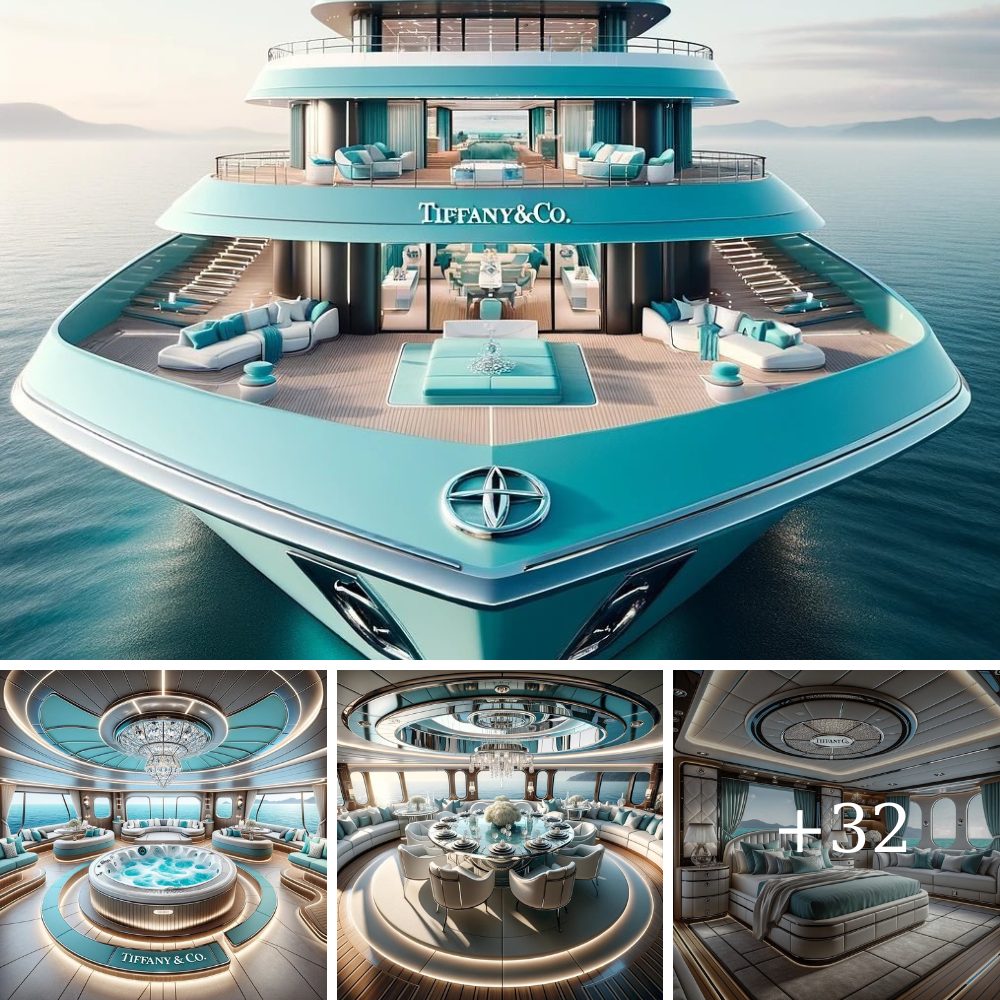In the ever-evolving realm of superyachts, Virtuosity, the second unit in the 57Steel line by Sanlorenzo, emerges as an avant-garde masterpiece. Boasting a length of 56.70 meters and a tonnage of 1021 GT, this vessel is more than a fusion of technology, passion, and design; it’s a testament to Sanlorenzo’s commitment to redefining onboard livability. Studio Zuccon International Project contributes to the exterior design, while the interior reflects the artistic genius of Piero Lissoni, complemented by the Sanlorenzo SY Style Centre.

Piero Lissoni’s interior design is a symphony of bold character, cleanlines, and contemporary features. The main saloon, a beacon of versatility, features a double-sided sofa, transforming effortlessly from a living to a dining space. Sinuous shapes create a cozy ambiance, seamlessly connecting with the outdoors through full-height windows, blurring the lines between inside and outside. A pioneering element is the resin floor, a novel addition to yachting that required a reimagining of traditional production processes.
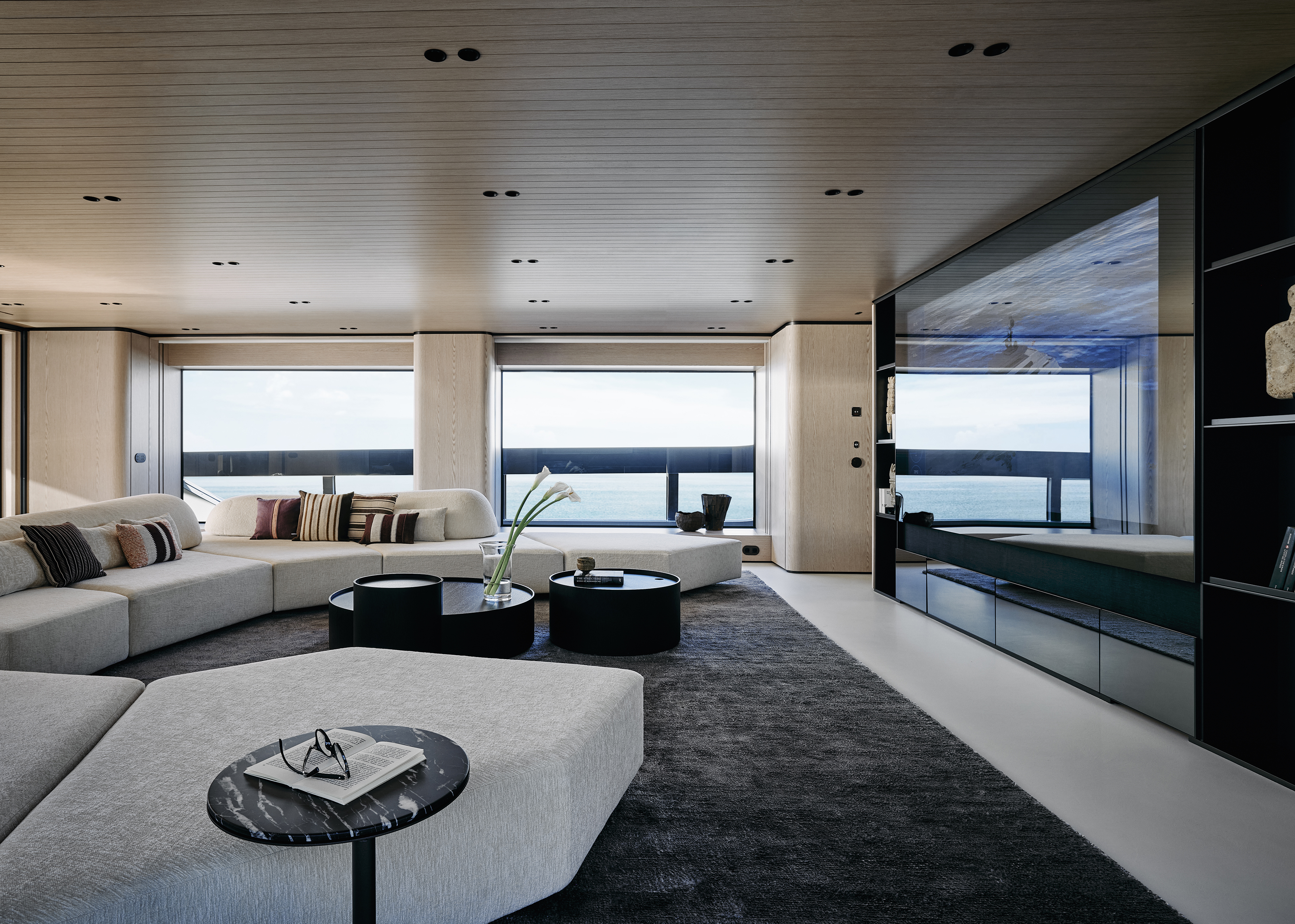
Moving to the Lobby, Lissoni’s design prowess unfolds in a sculptural central staircase with soft curves, connecting all decks. The transparent glass ceiling above creates an interactive skylight, playing with shades and colors. Lissoni’s choice of interior furnishings, characterized by neutral tones and natural materials, adds to the yacht’s allure.
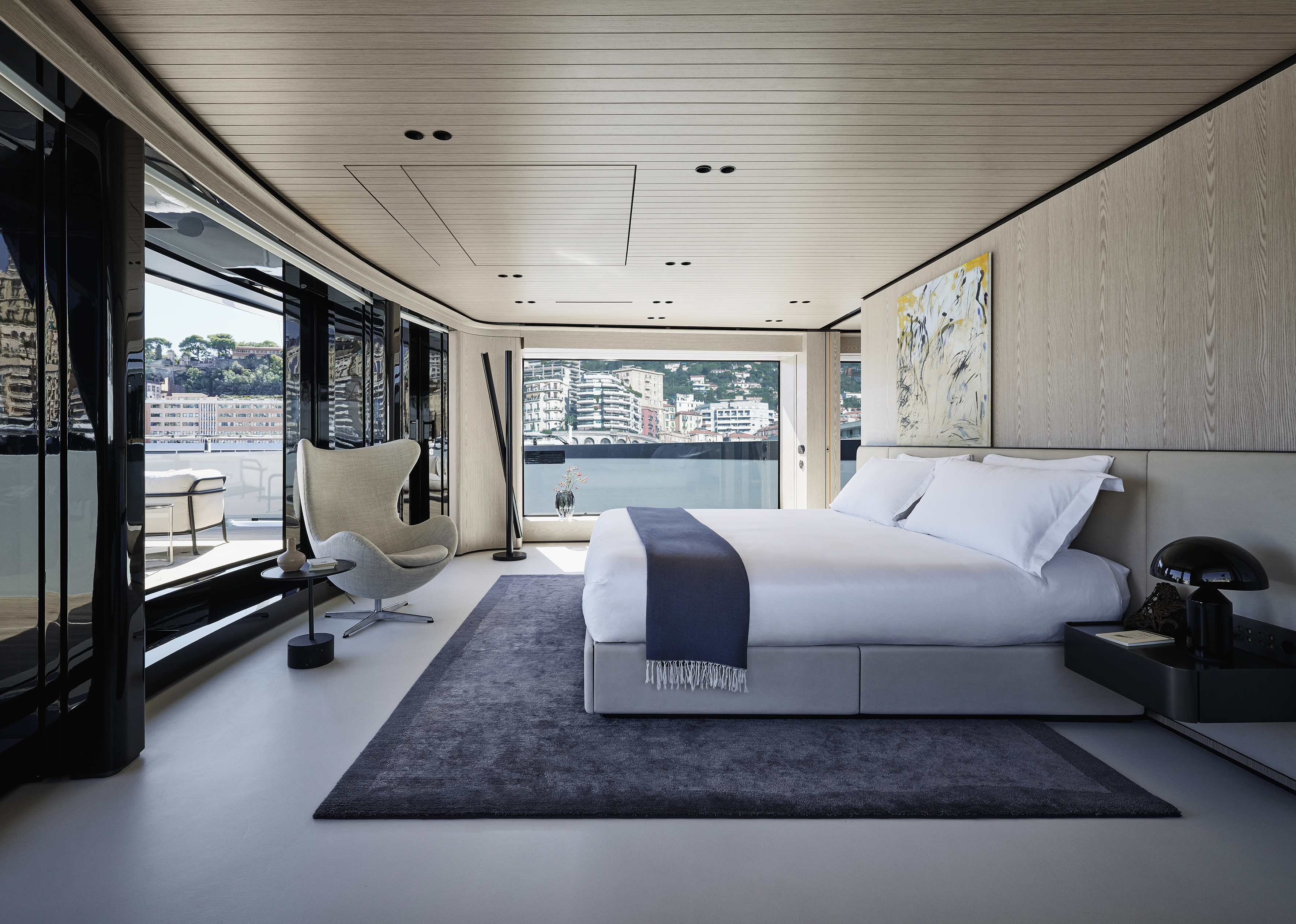
The ample volume of Virtuosity allowed for the creation of two owner’s cabins— one full beam in the main deck and the other in the upper deck. Each exudes opulence and comfort, ensuring an unparalleled yachting experience.
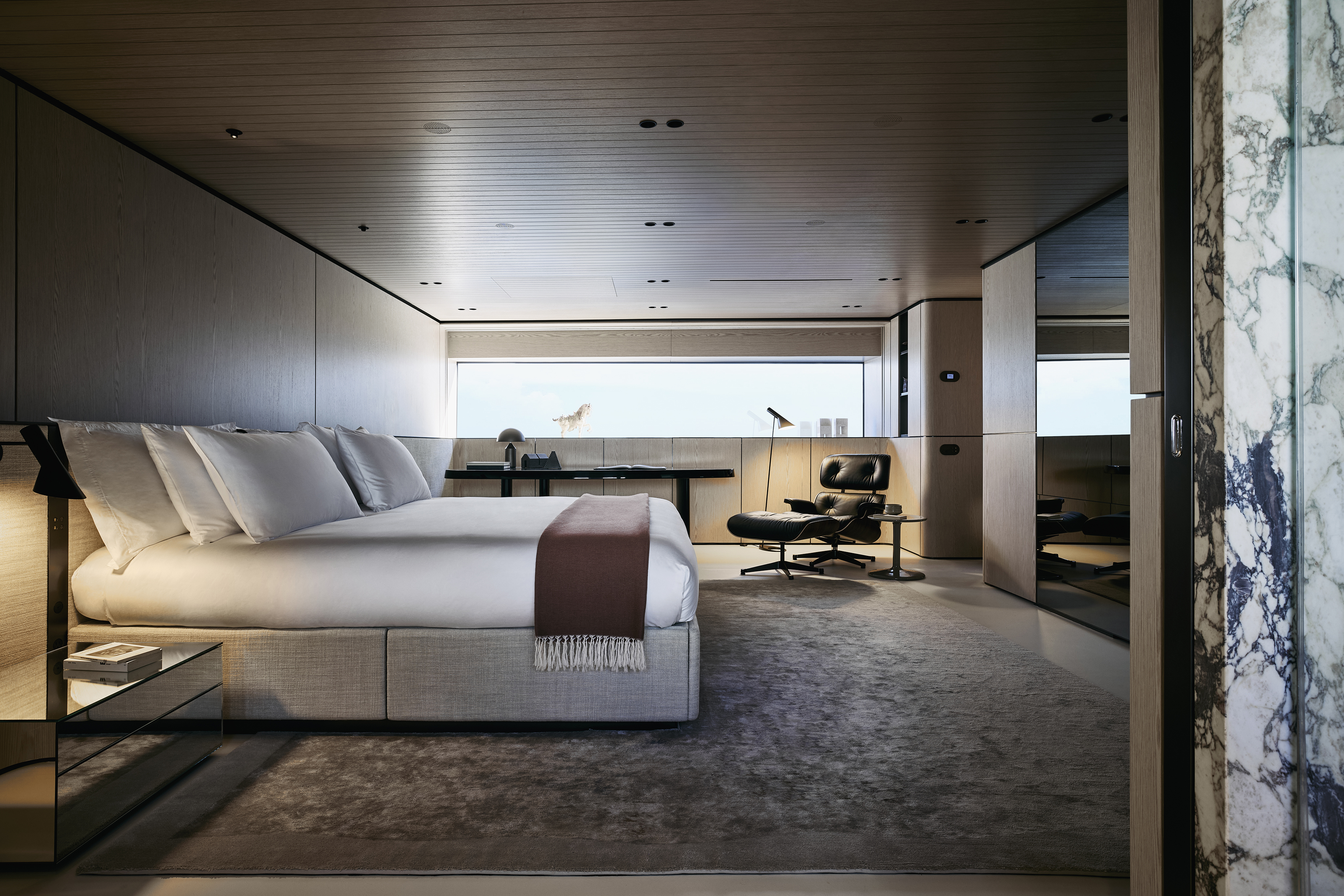
The upper deck hosts an outdoor area dedicated to relaxation and conviviality, featuring a bespoke table designed by Lissoni. The second saloon, with full-height windows, offers transparency that blurs the boundaries between the interior and the vast sea. Privacy gates on the sides enhance the exclusivity of the owner’s deck, providing access to a private swimming pool in the bow.
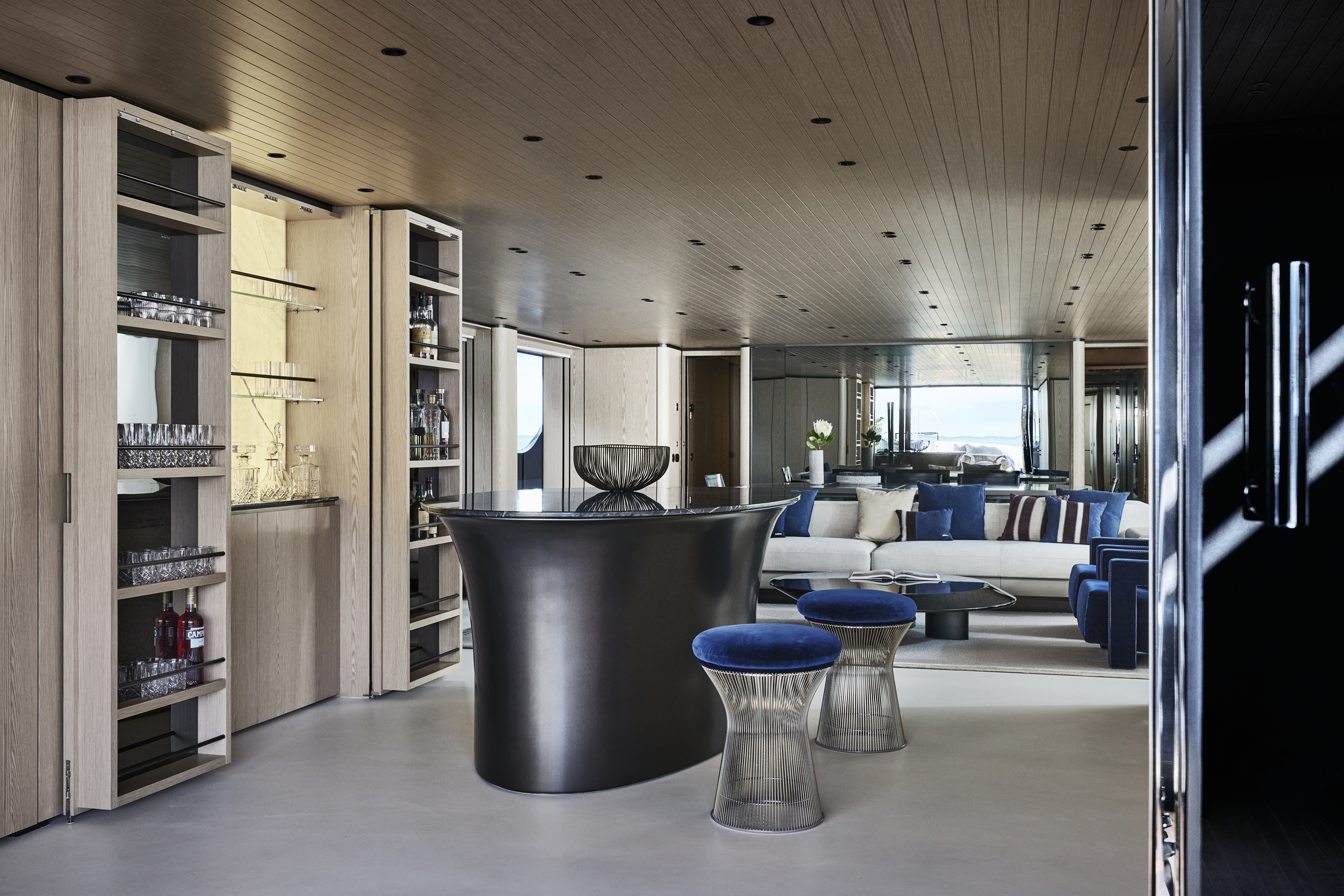
The bridge deck, traditionally a technical space, is reinterpreted with added functionality. It houses an outdoor living and dining space, complemented by an interior space that transforms into a DJ area or an intimate conversation space, adapting to the guests’ desires.
The lower deck, edicated entirely to guests, features two subtly distinct VIP cabins and two guest cabins with convertible single beds. Walk-in and external wardrobes add a touch of personalized luxury.
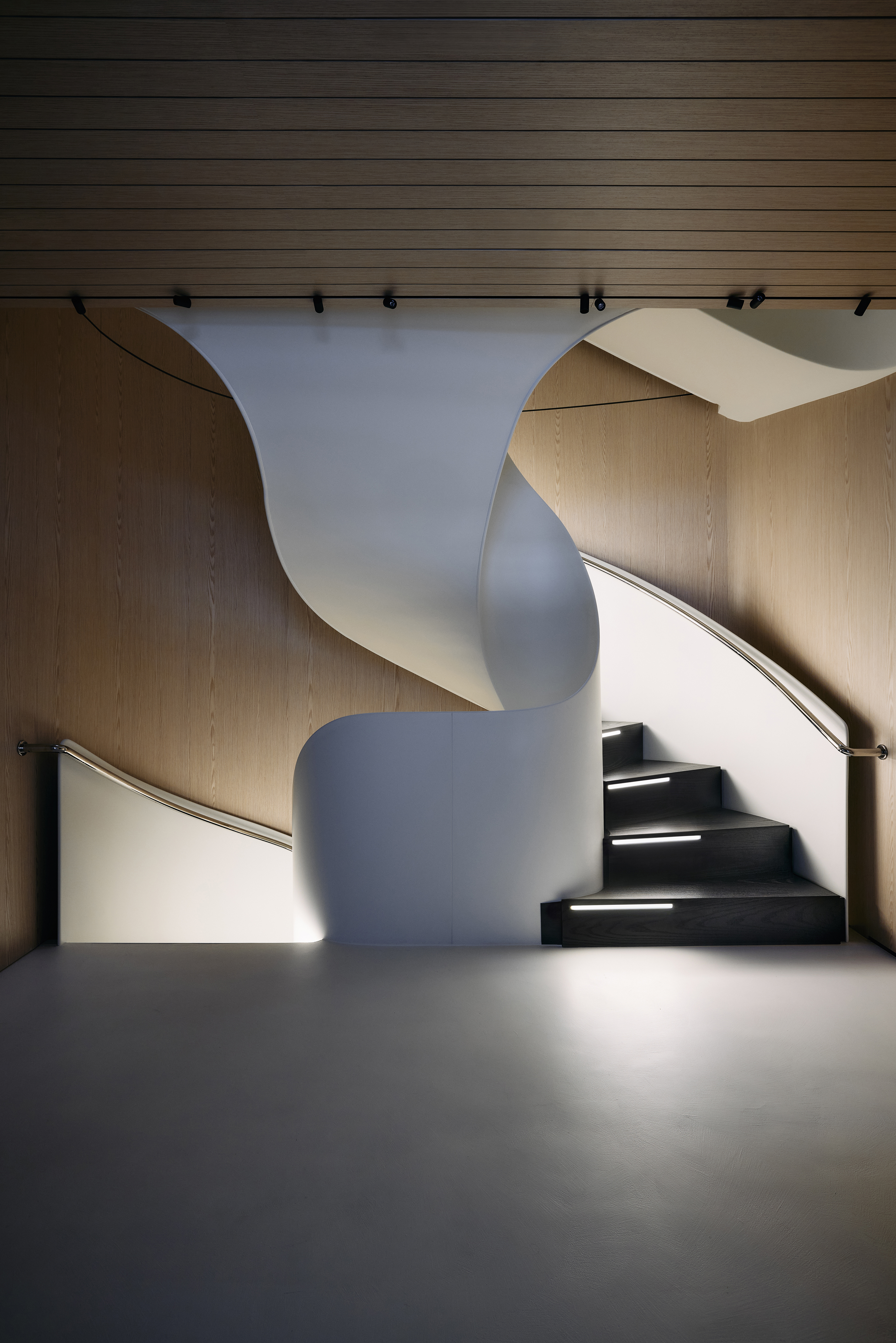
Virtuosity’s beach area, a multifunctional space, hosts a gym, a customized hammam, a sauna, and a wet bar. The area can be expanded through unfolding platforms, totaling 150 square meters. Natural light filters through the glass floor, concealing the main deck pool.
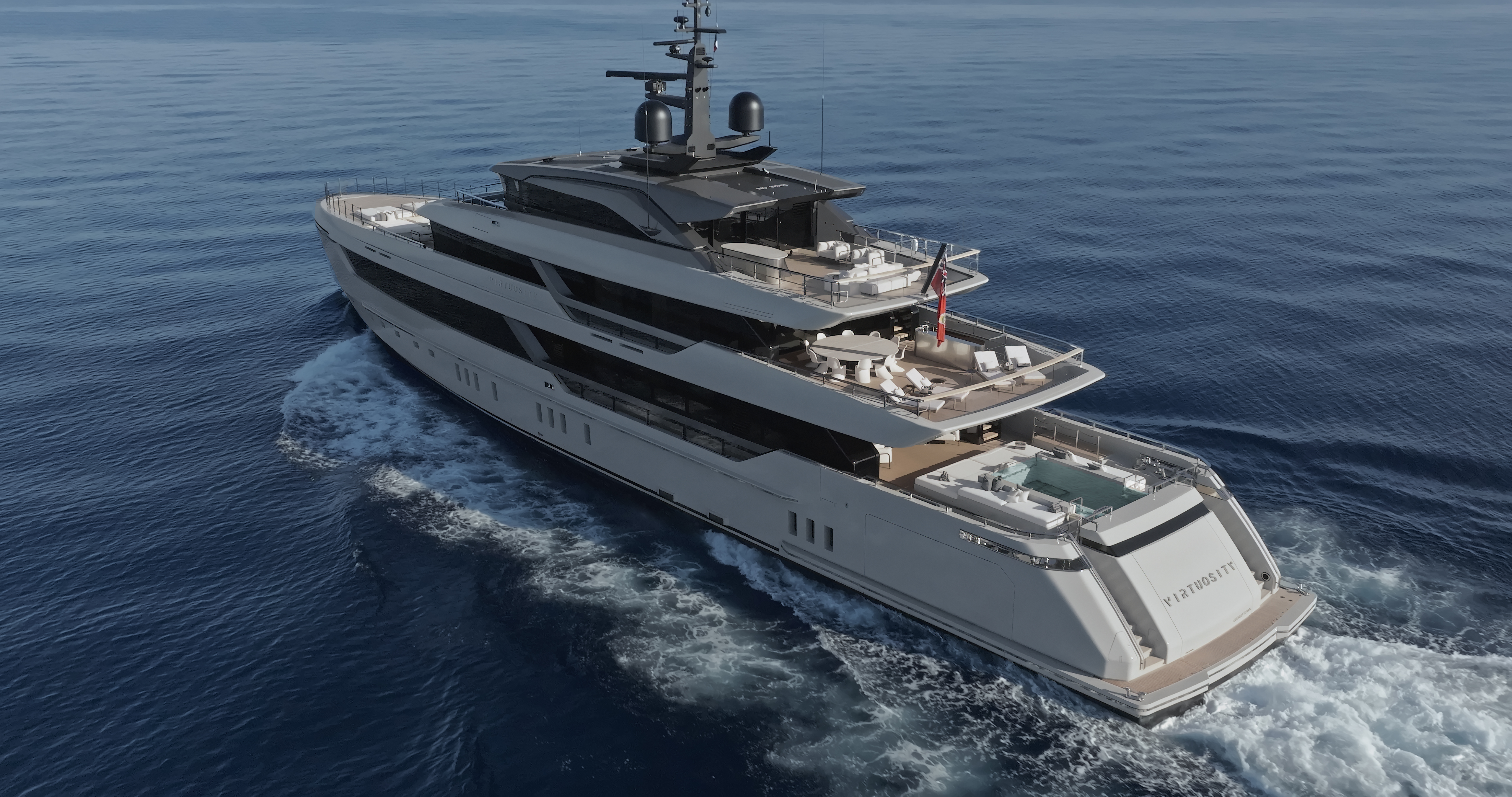
The beach area is the space dedicated par excellence to multiple leisure activities. The area, which can be enlarged thanks to the side and aft platforms that unfold, for a total of 150 square meters, hosts the gym, a customized hammam, a sauna and a wet bar. The whole area is enriched by the natural light filtering through the glass floor to conceal the main deck pool.
