A mezzanine floor plan can save the extra space between the ceiling and floor of the living space. It can be used as an office space, even a library, or any other small utility space. It could be made of steel, concrete, or even wood.

The mezzanine floor is a level in between two main floors. These types of floors are designed to enclose a particular part of a structure rather than the whole floor space.

These floors utilize the vertical space that will be otherwise wasted. Mezzanines can be created by the extra space below and above existing buildings.
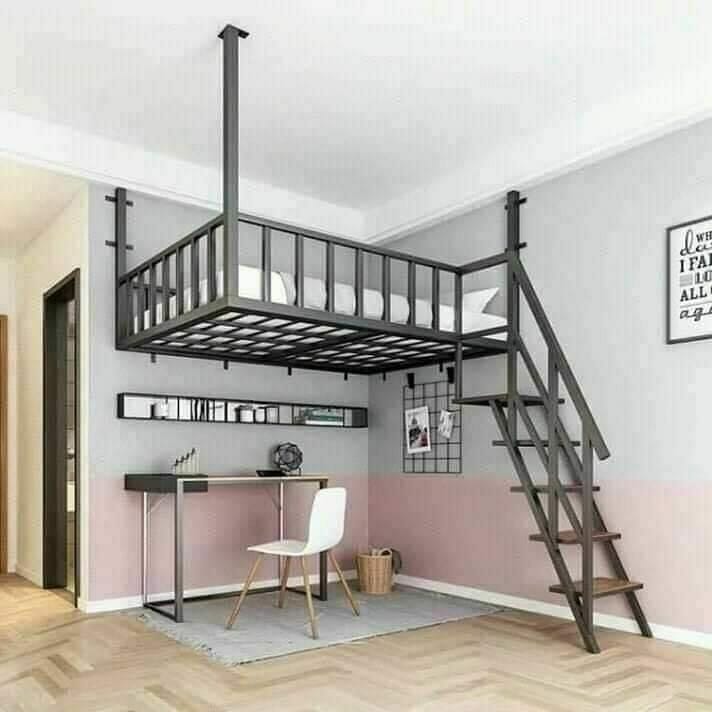
Typically, between the first and ground floor, there will be some unutilized space that can be taken up by a mezzanine floor. Mezzanines are generally free-standing structures that are semi-permanent.
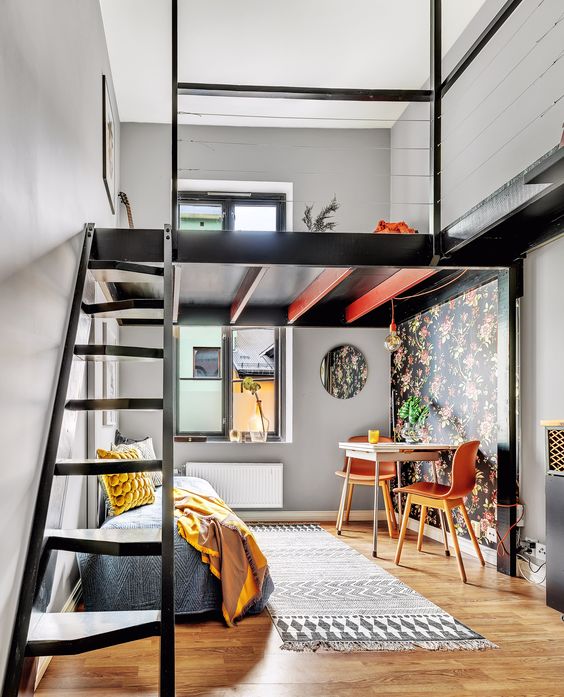
Steel mezzanines are constructed through simple installation with bolt-together fabrication inside an existing structure.
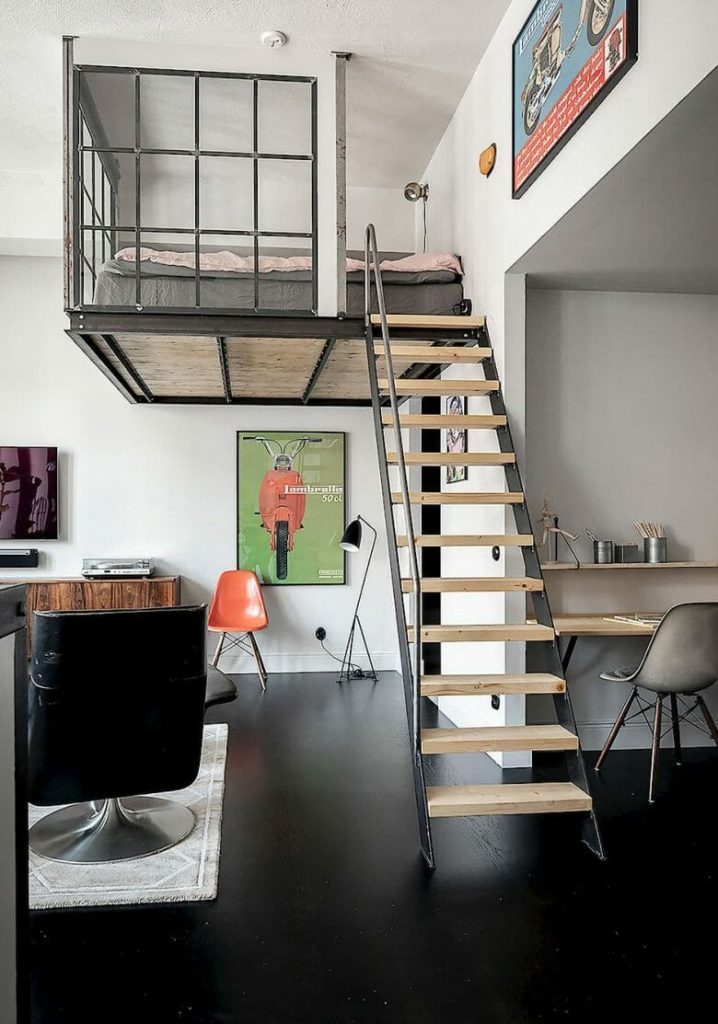
This type of floor is very common in equipment platforms, warehouse storage, and other industrial spaces. These structures are safe and durable because of their high strength.
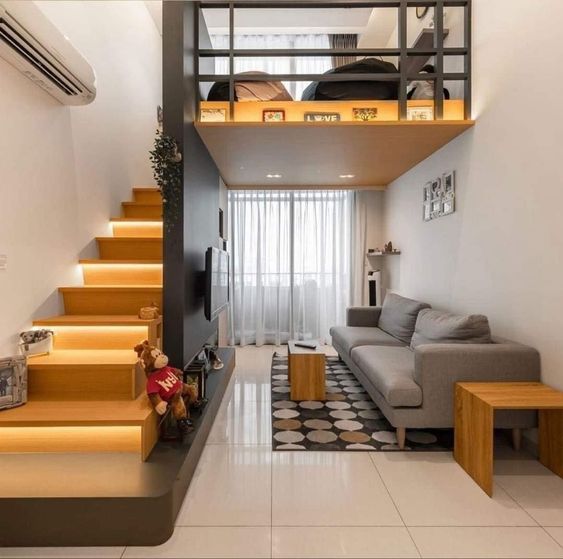
Equipment platforms and steel mezzanines can be designed as free-standing structures featuring bolt-together construction. This type of construction makes it easy to assemble inside a building.
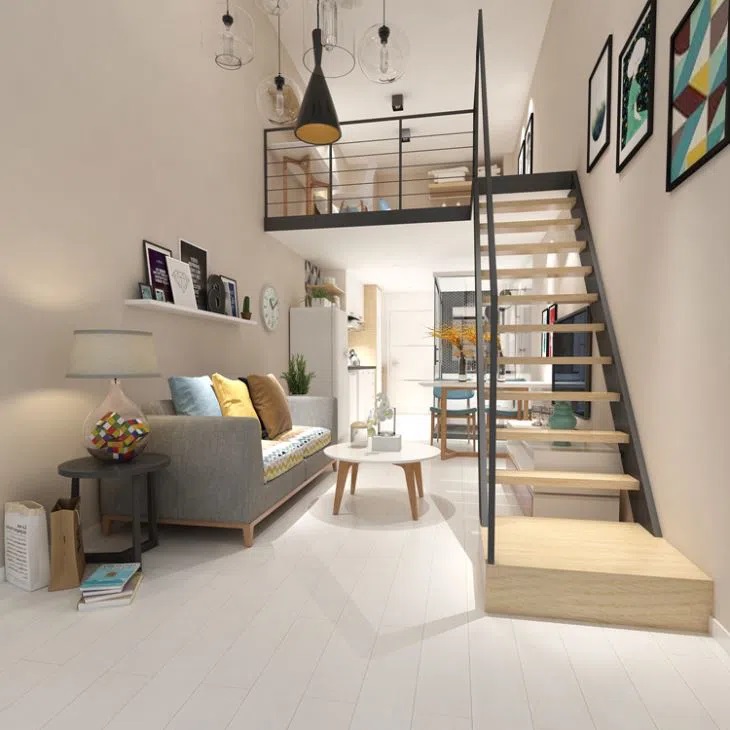
.
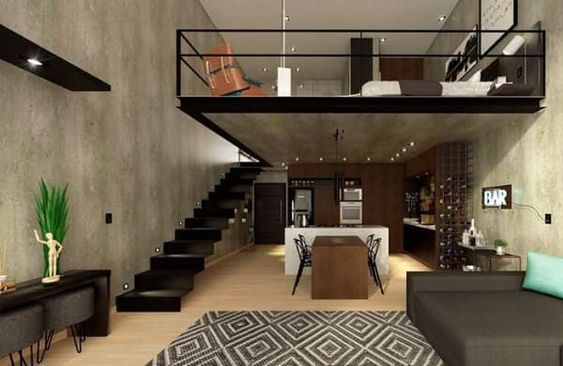
.
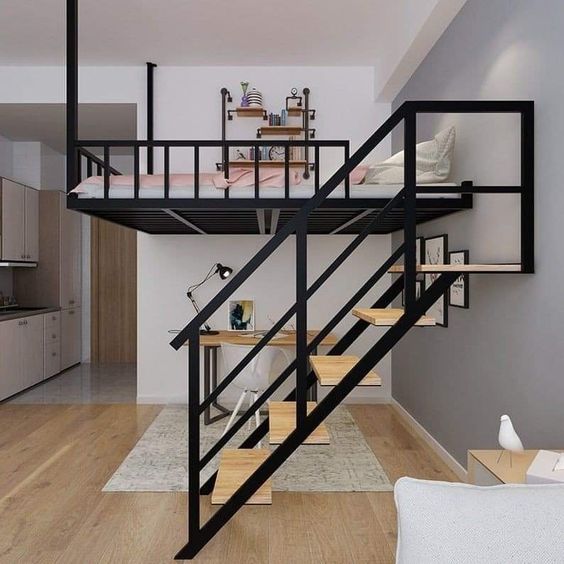
.

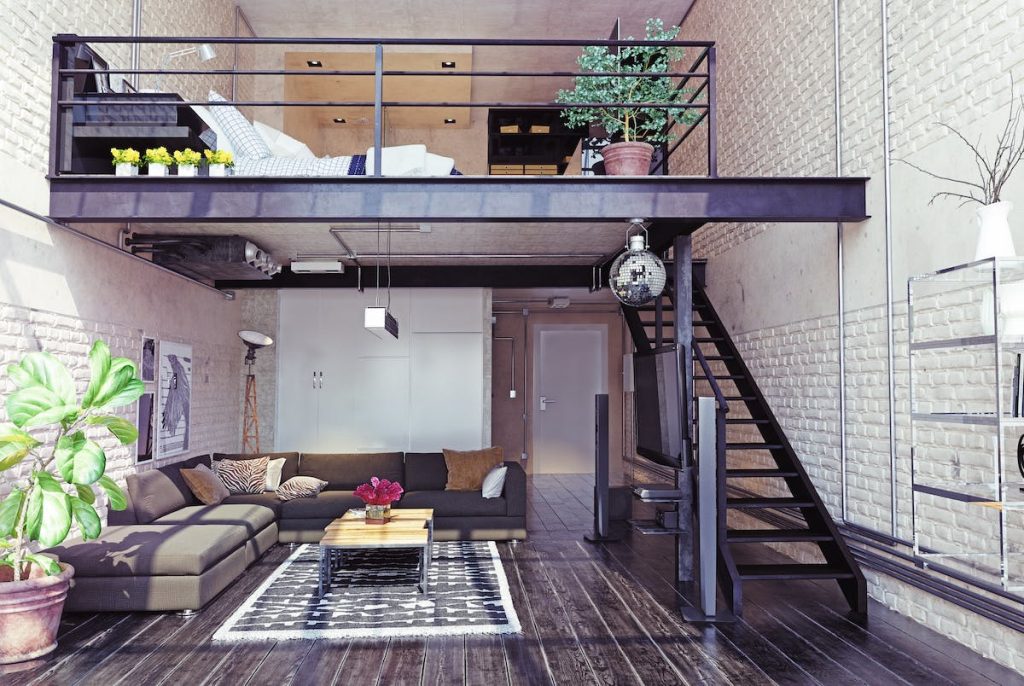
.
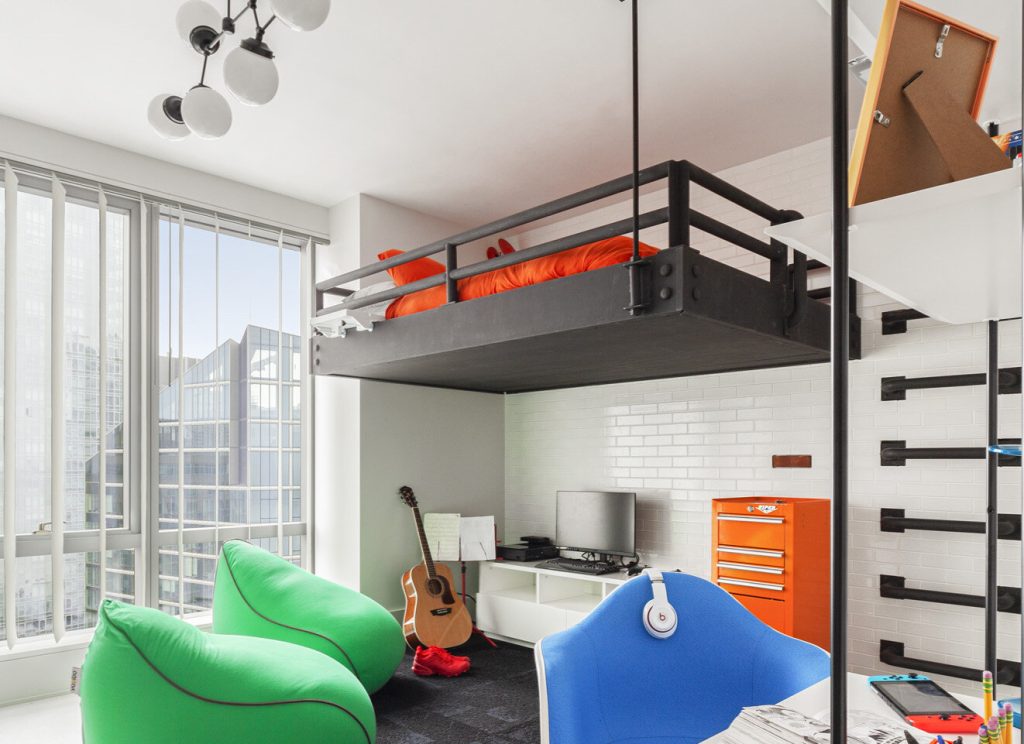
.
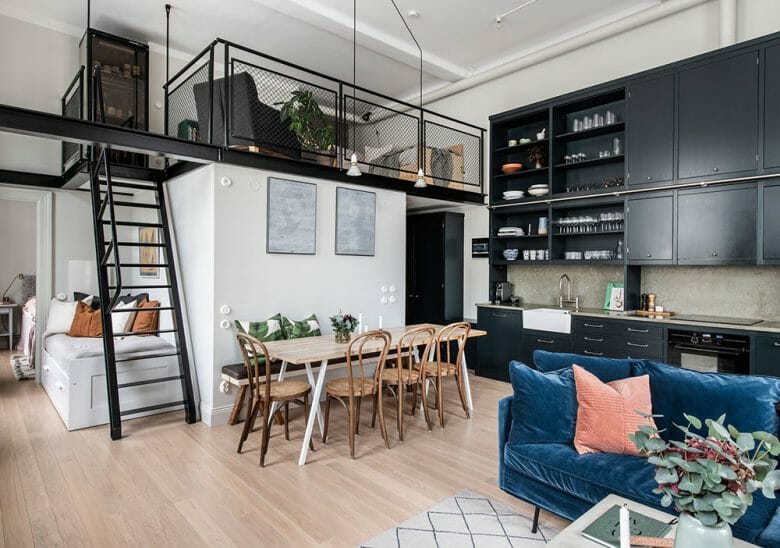
.

.
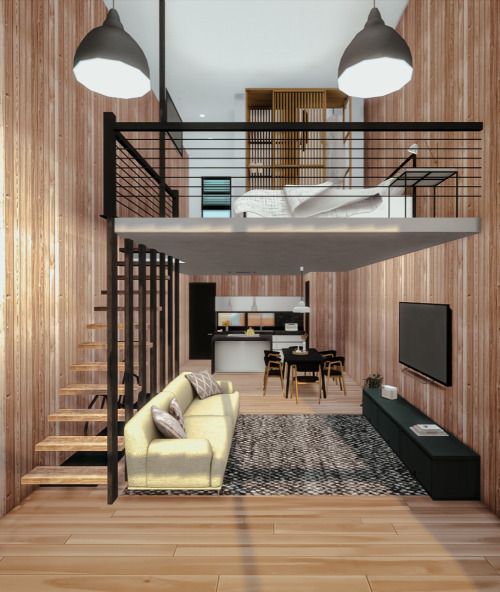
.
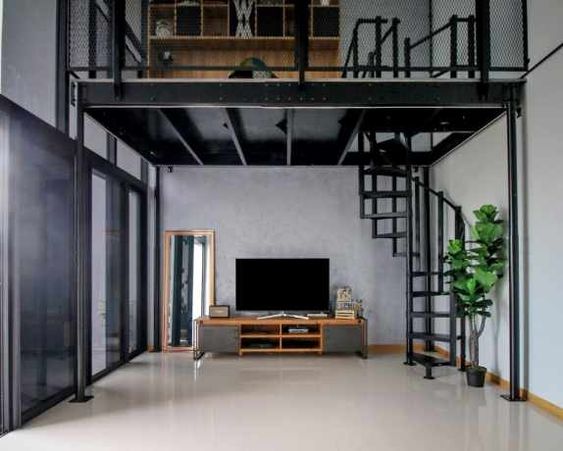
.
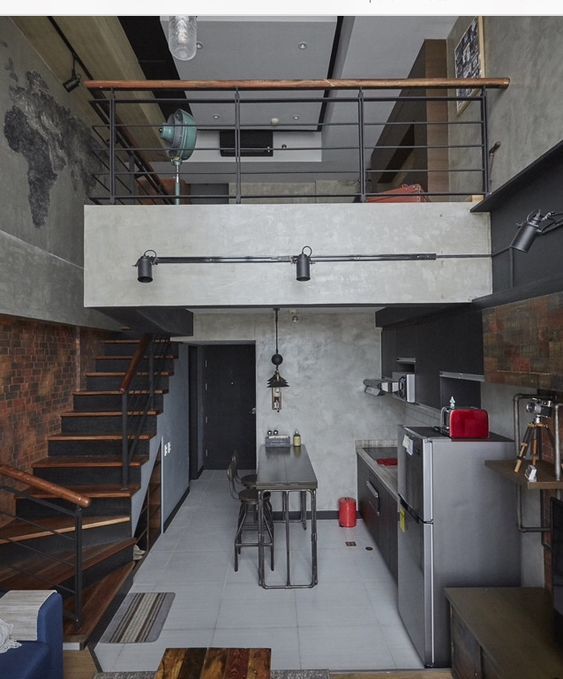
.
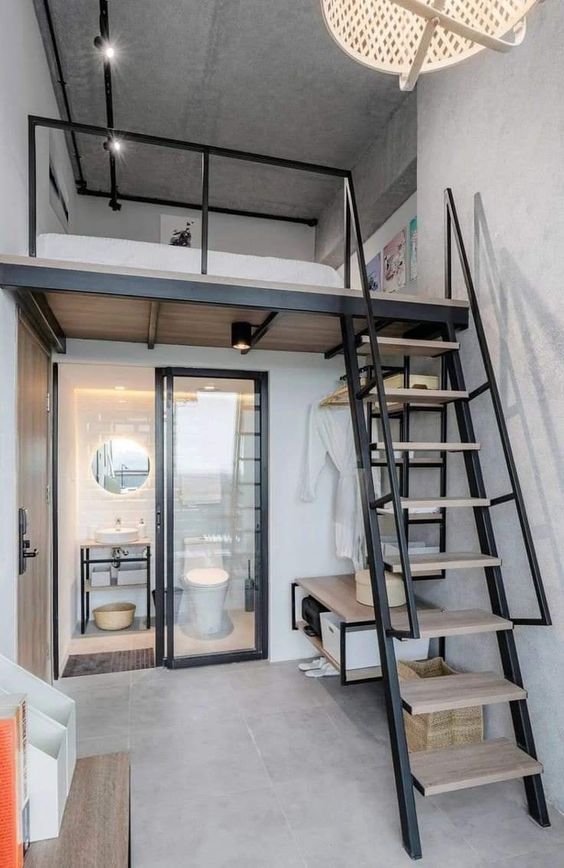
.
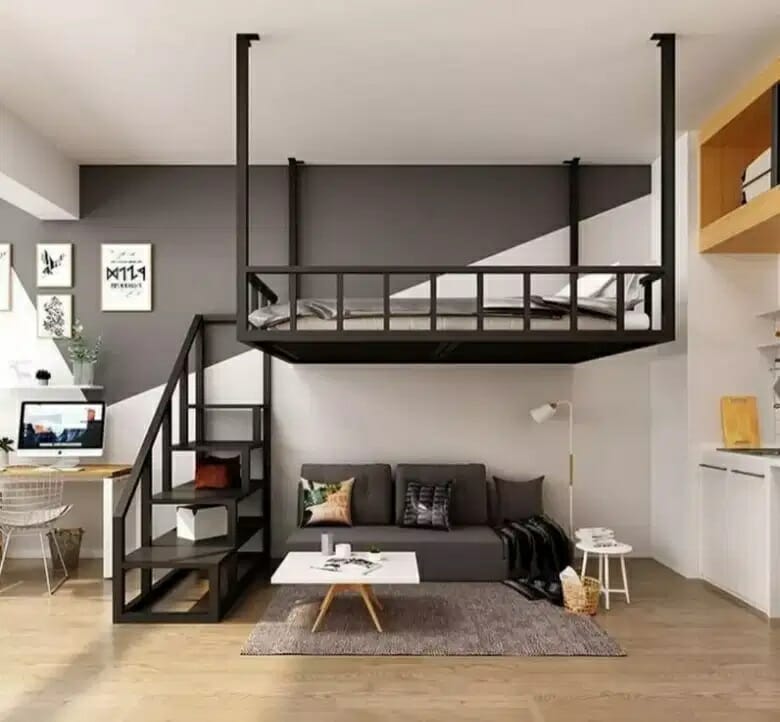
.
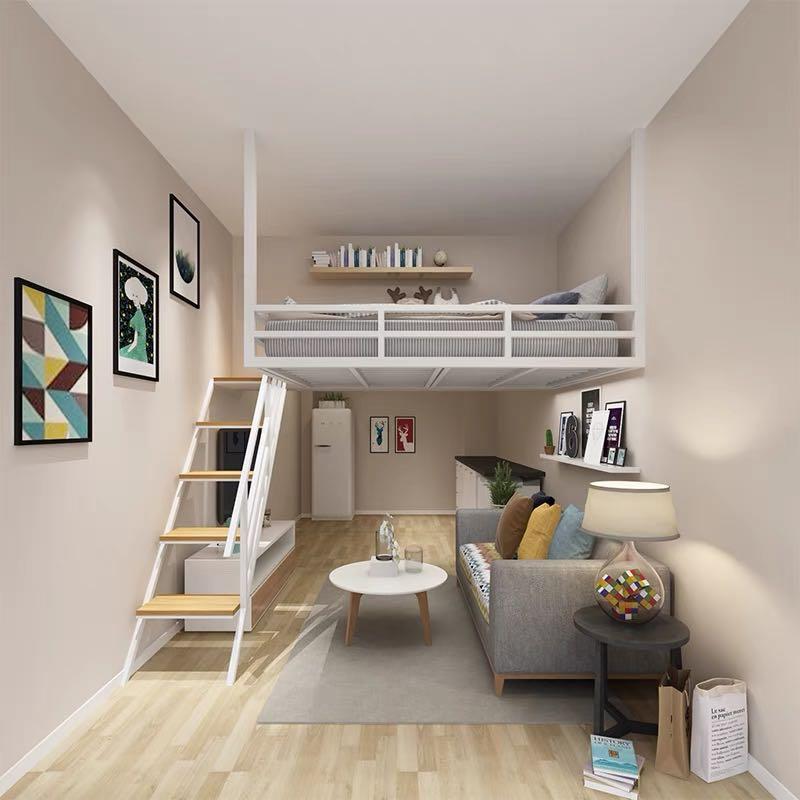
.
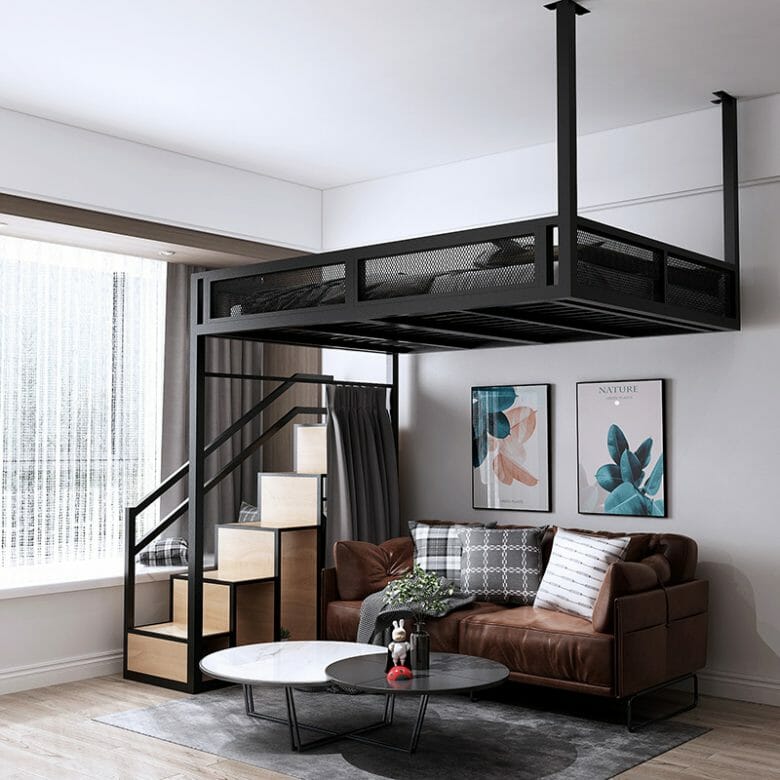
.
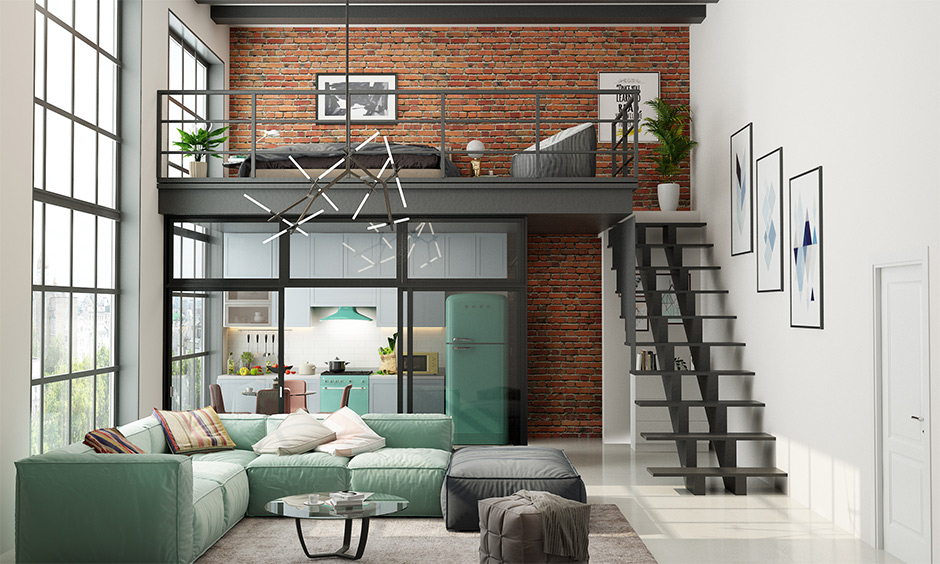
.
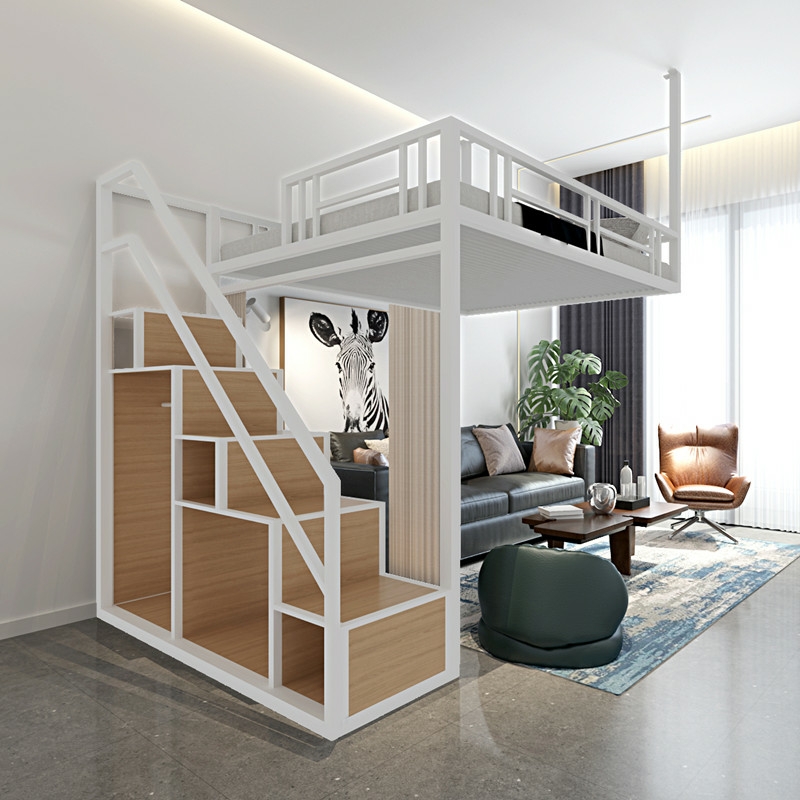
.
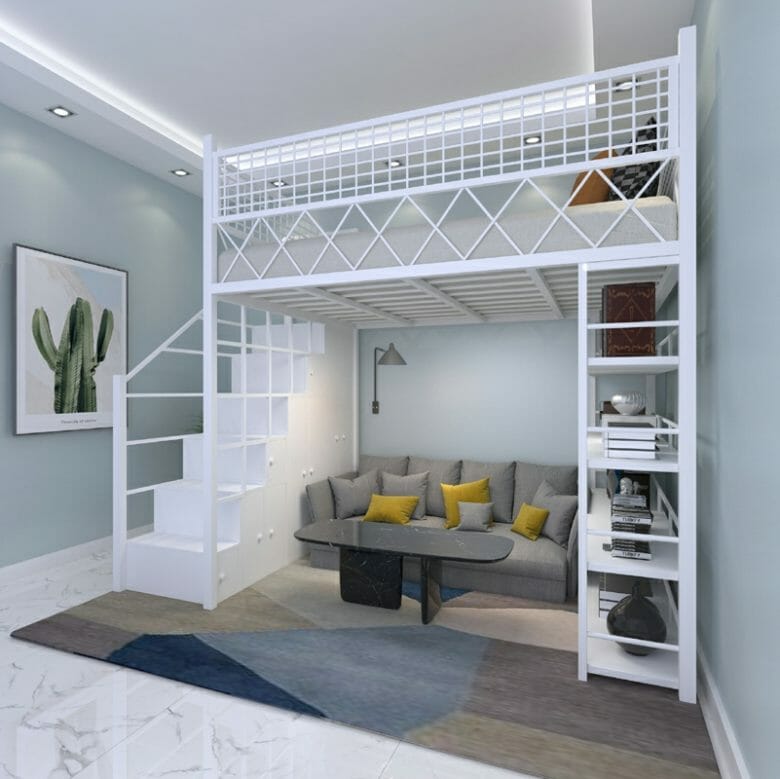
.
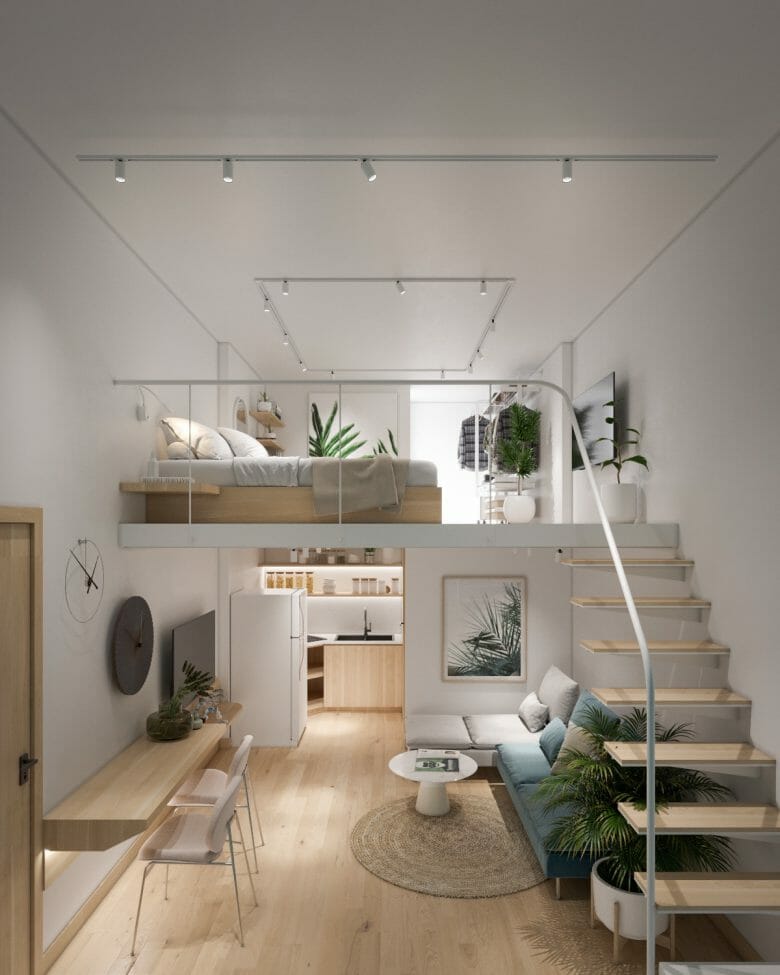
.
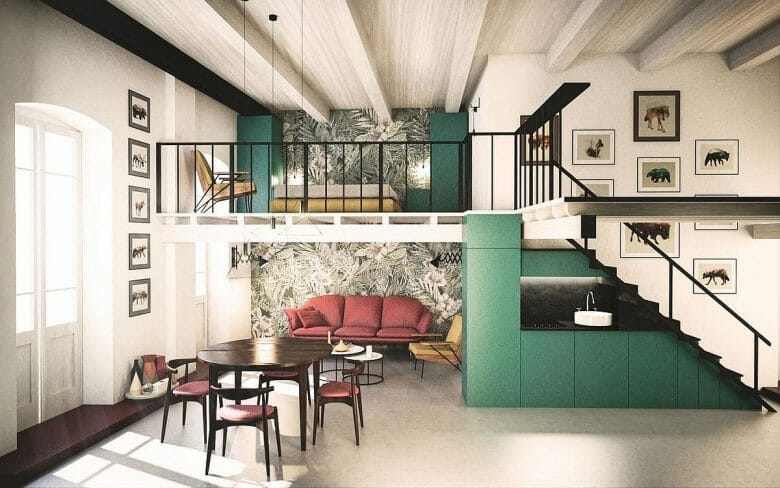
.
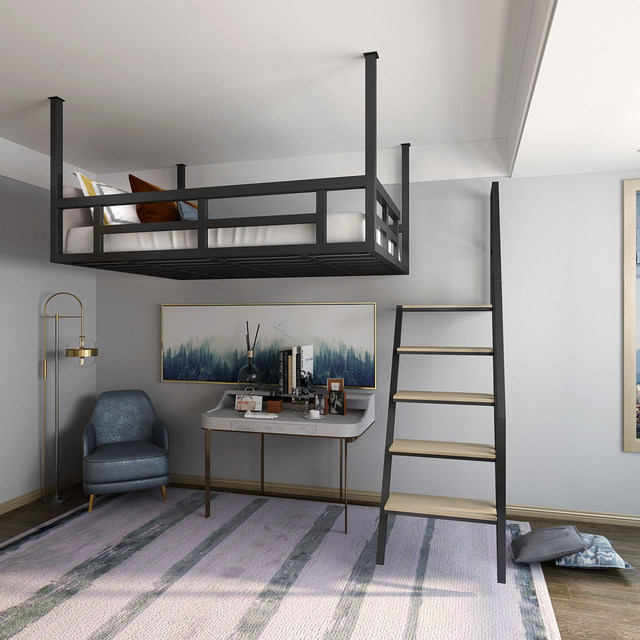
.
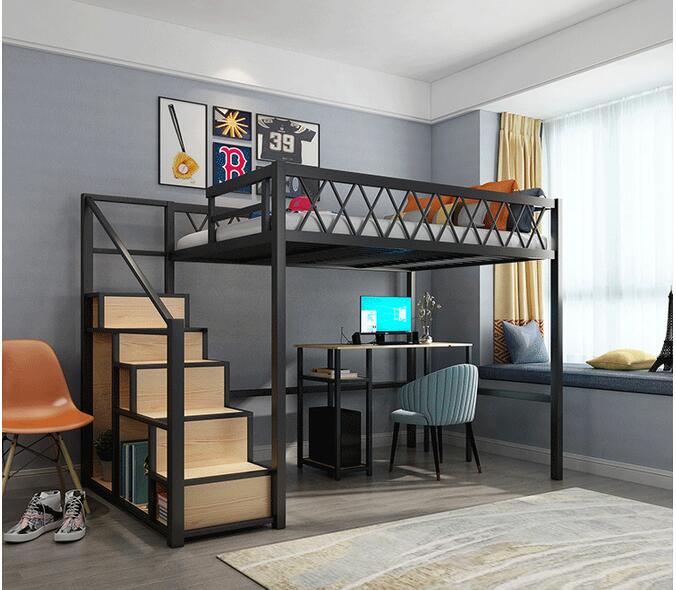
.

.
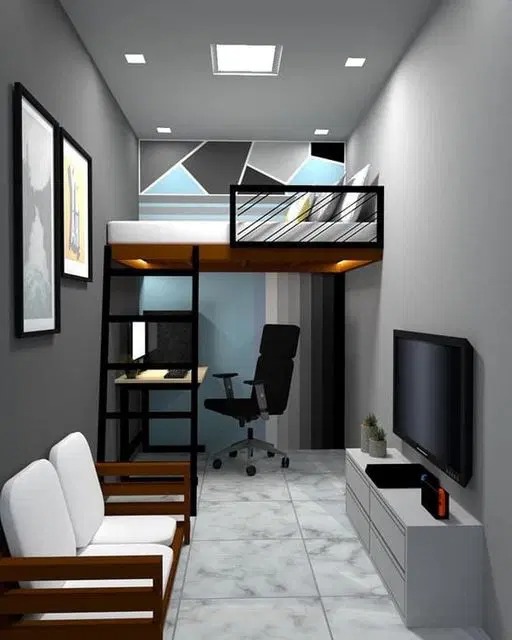
.

.
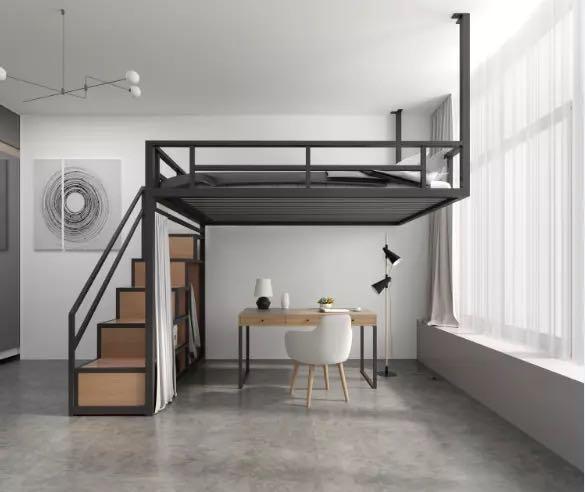
.
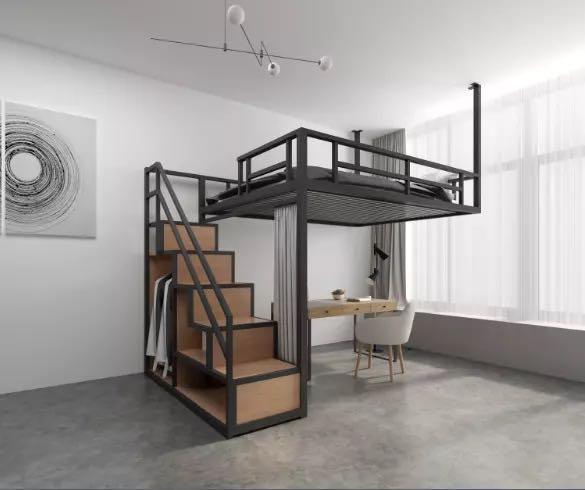
.
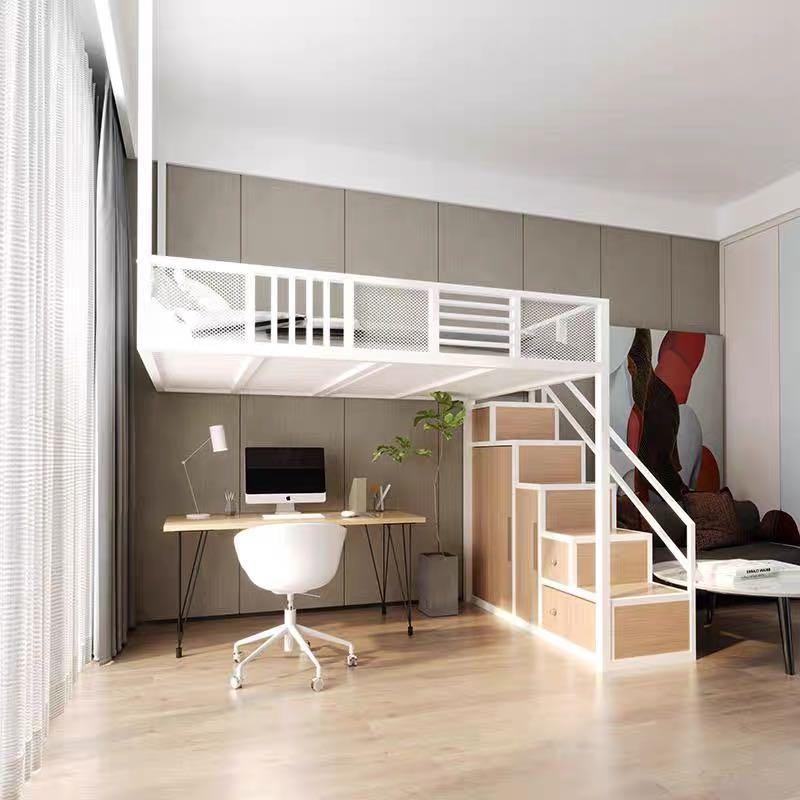
.
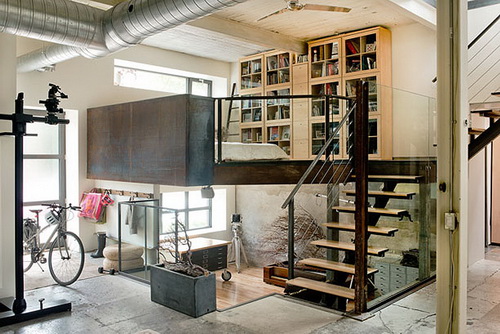
.
Credit: Pinterest





