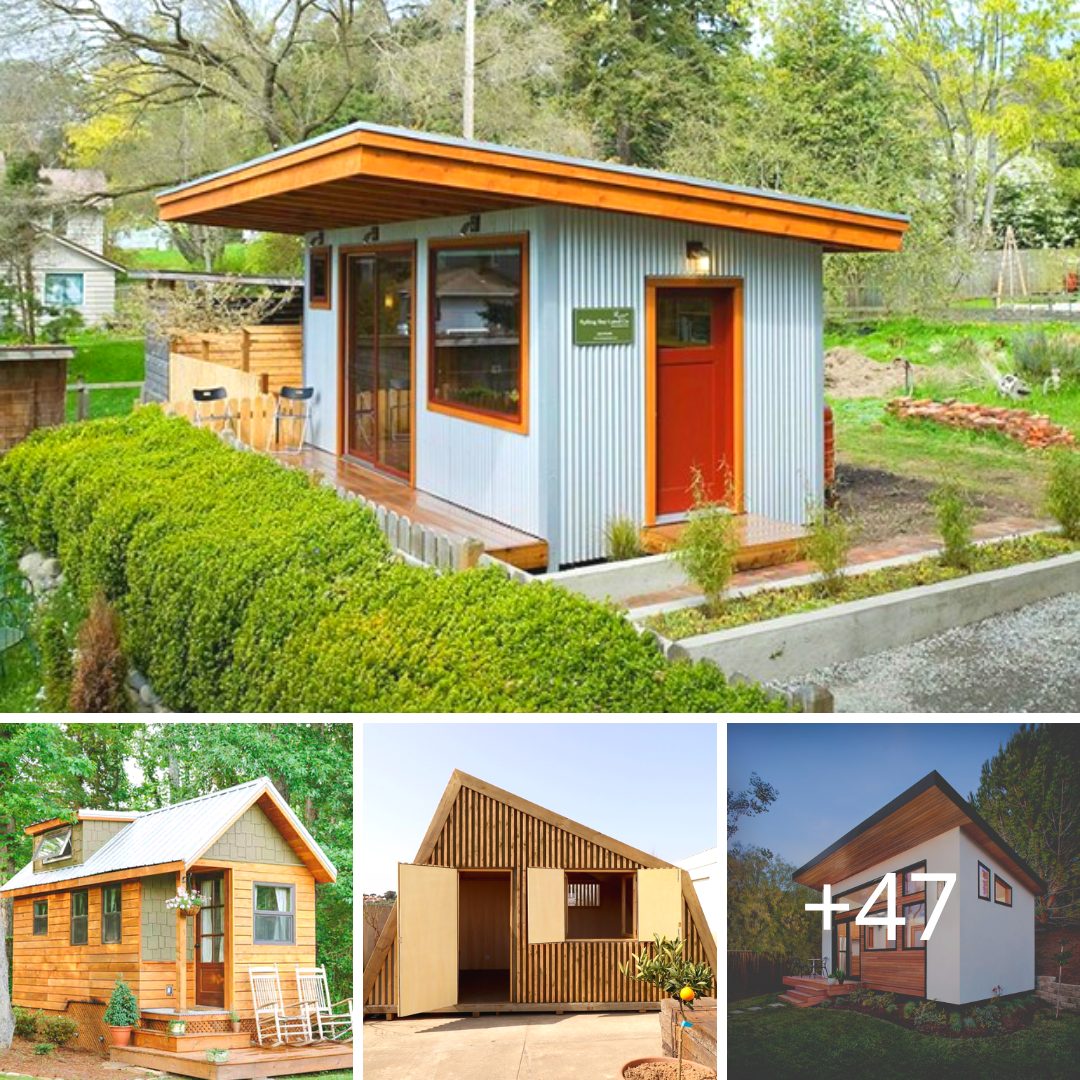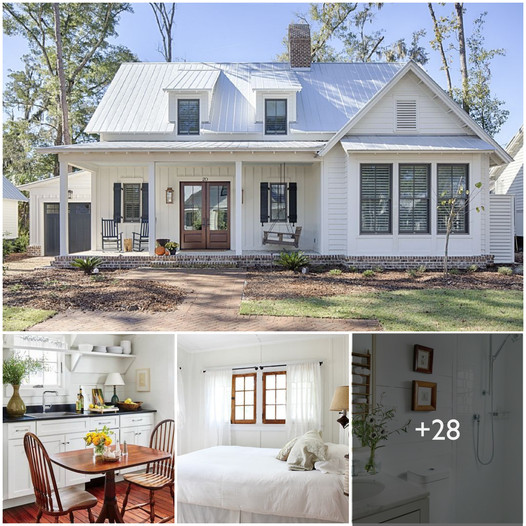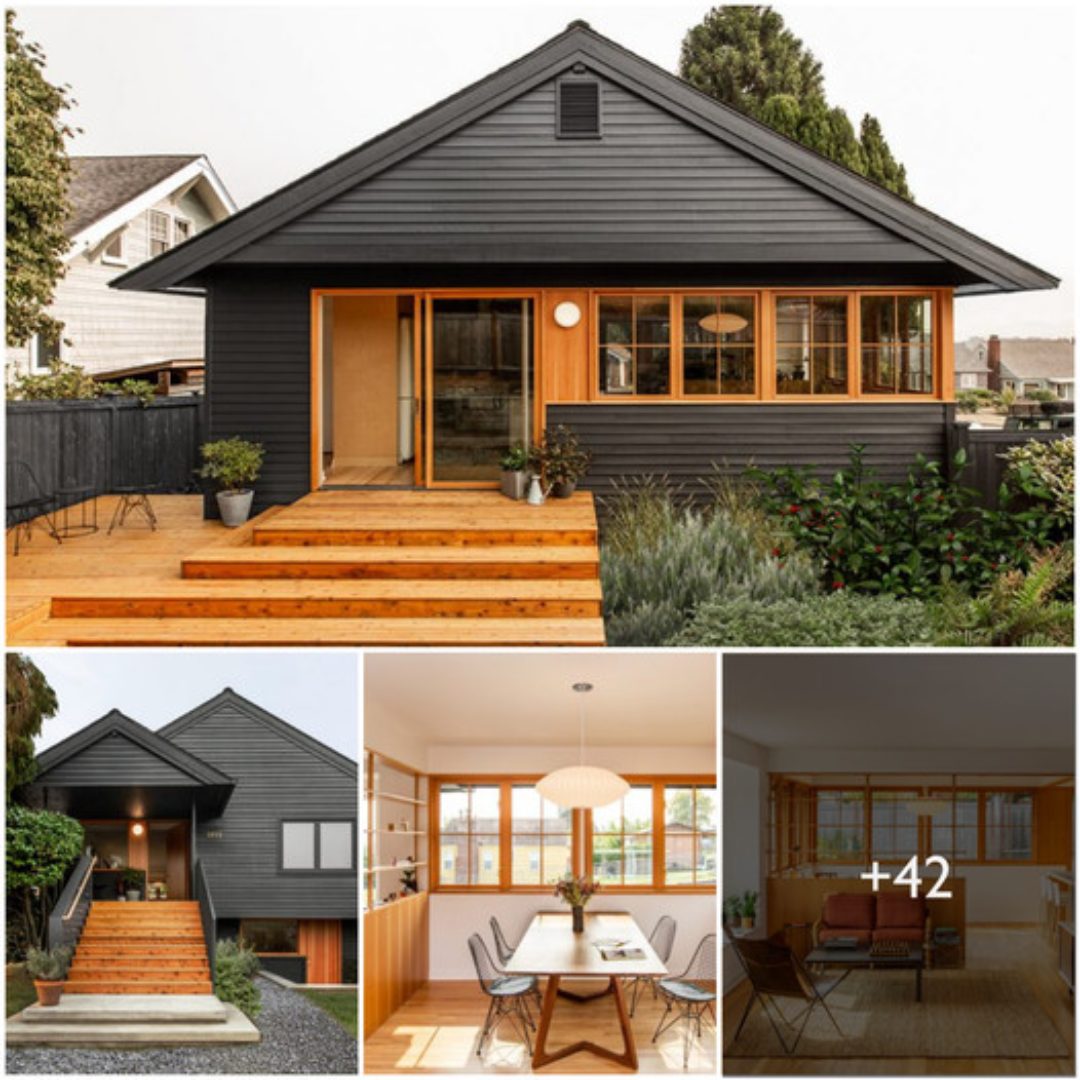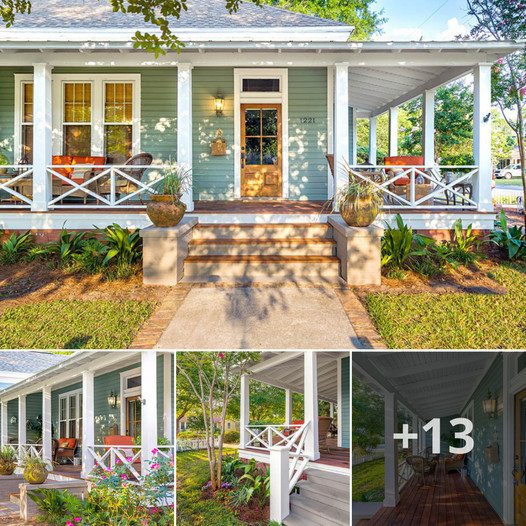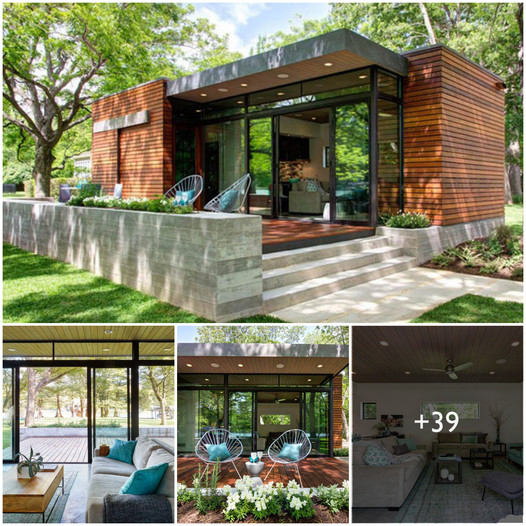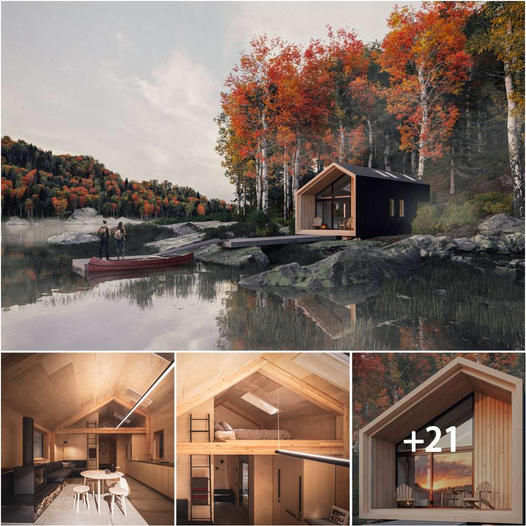This minimalist Japanese home is built into a hill and features foundations at three different heights
Architecture studios SNARK and OUVI have built House in Saishikada, a wooden dwelling topped with a pitched roof in a suburban area of Midori City, Japan. Located in the middle of a high hill, on a flat site three meters above the front road, the rectangular residence overlooks the surrounding rural scenery. Inside, the house is split between two floors, while its layout arrangement forms a stacked relationship among its different functions.
The residence comprises two levels, with the ground level enclosing the kitchen, living-dining room, and bedroom, all of which are connected to the garden through several openings. This floor also includes the atelier, which appears to be floating from the side and incorporates a large window with great views of the surroundings. Small ‘bumps’ extend outwards along the long side of the rectangular plan, which are used as storage for the kitchen, bathroom, entrance porch, and other equipment. Furthermore, by designing the side walls to have an angle of 45 degrees, they become load-bearing walls, acting in both directions to protect the structure from earthquake shaking. Some load-bearing walls are placed between rooms, but there are no structural walls inside.
The architects have placed a dark-skinny space on the second floor, created by two beams with a gap and four offset columns that support the 19m long-span of the gable roof. This space encloses the DJ booth and the children’s room. while the first floor is designed to feel near to the natural environment, the second floor is more like an observation deck, which provides views towards the surrounding rural scenery. Topped with the large pitched roof, the interior offers residents a rich experience through its stacked spaces as they go about their daily lives.
2of 8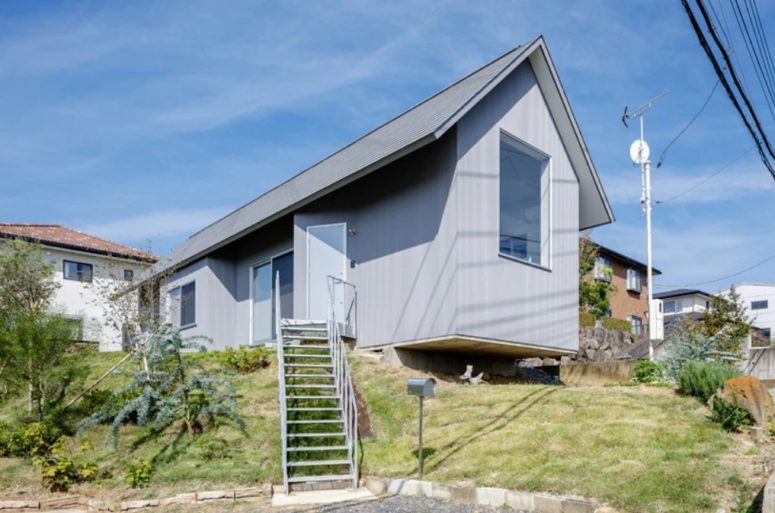
The house is minimal both on the exterior and interior, all the walls are sleek and there were large windows
3of 8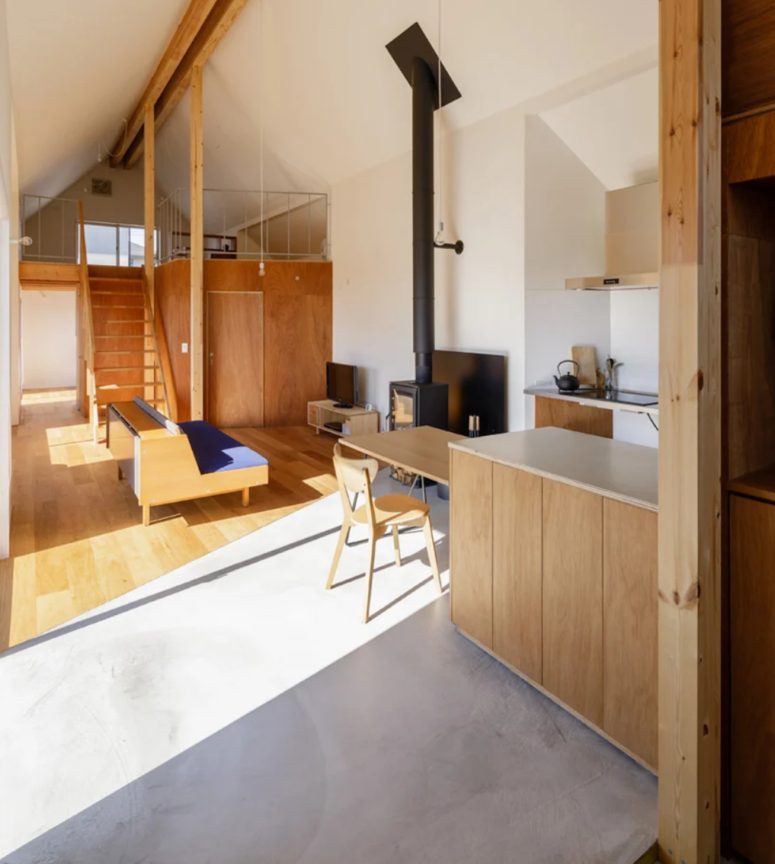
The main layout is open and features several zones at once, the space is airy and light-filled
4of 8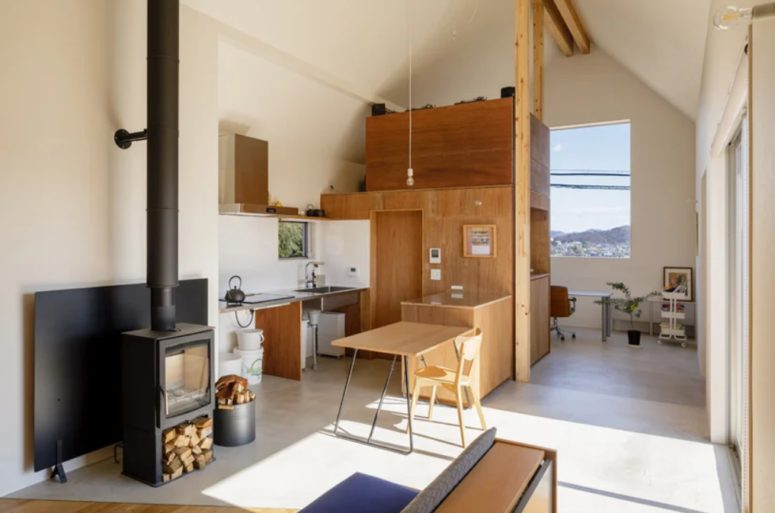
The kitchen is small, it’s done with a couple of plywood cabinets, hanging bulbs, stone countertops and a small table
5of 8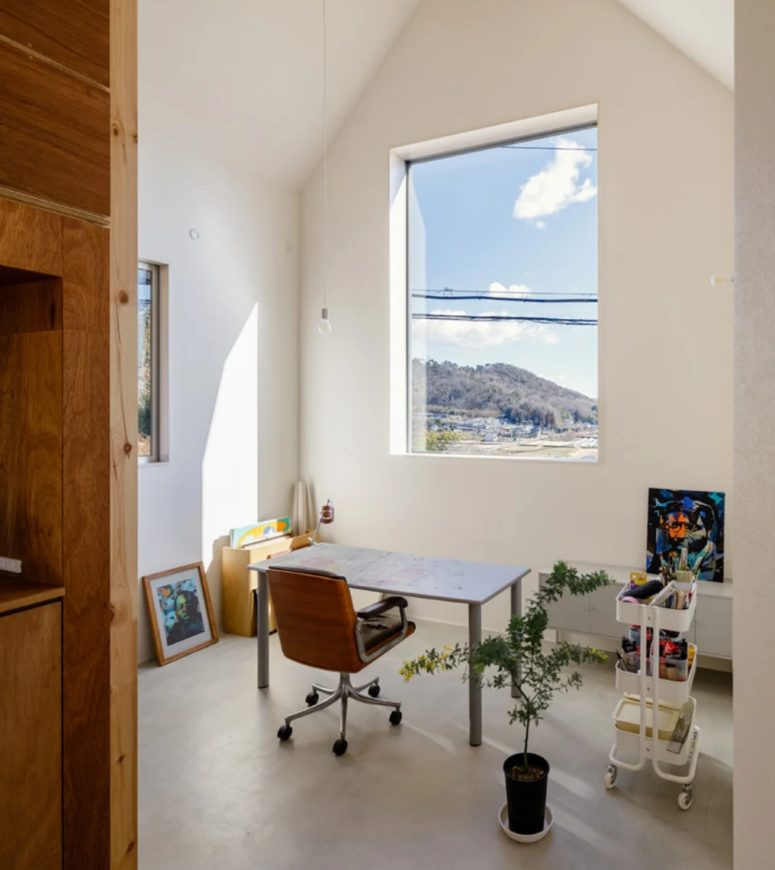
a small home office design with a view
6of 8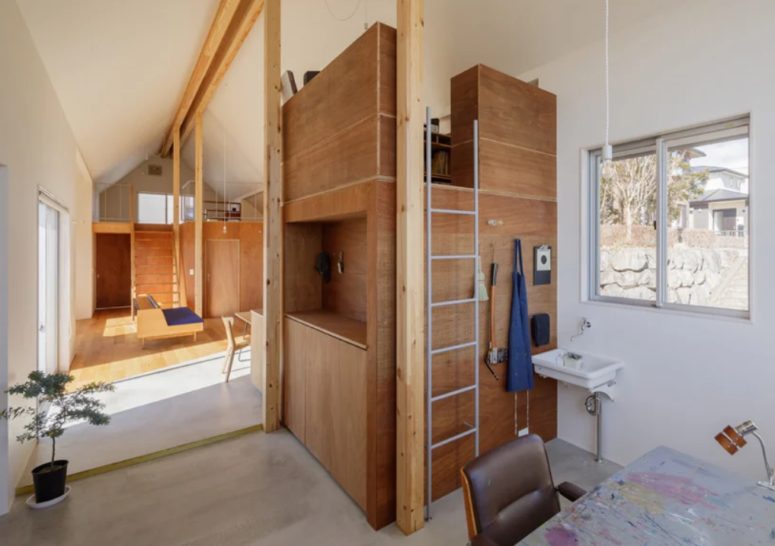
There’s a staircase up, such a solution is a great idea for a small space
7of 8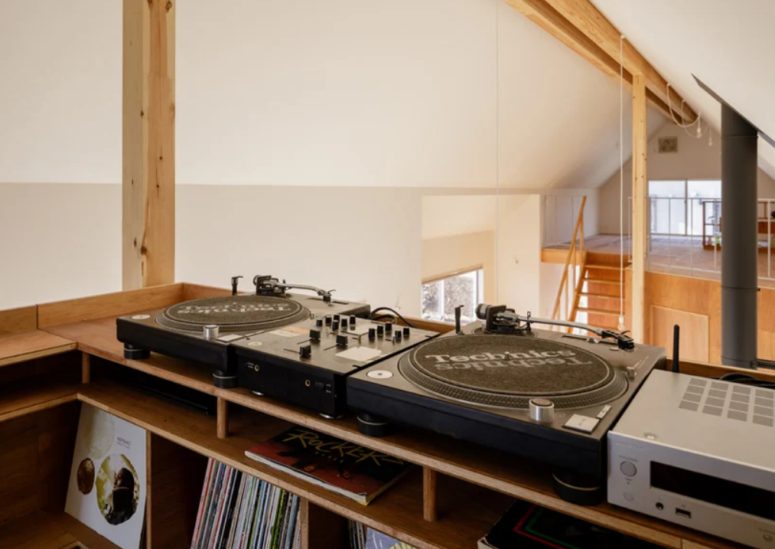
The upper space is a DJ booth, which makes the house cool for parties
8of 8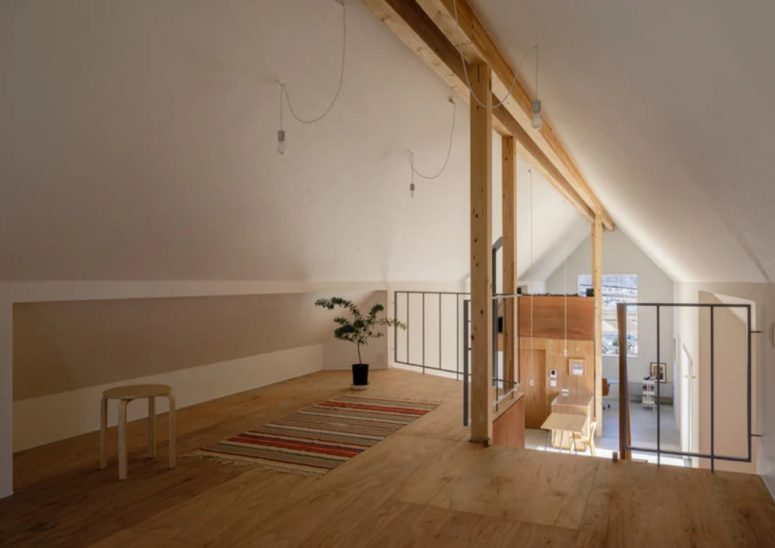
There’s a loft bedroom with bulbs, a striped rug and some comfy furniture here
