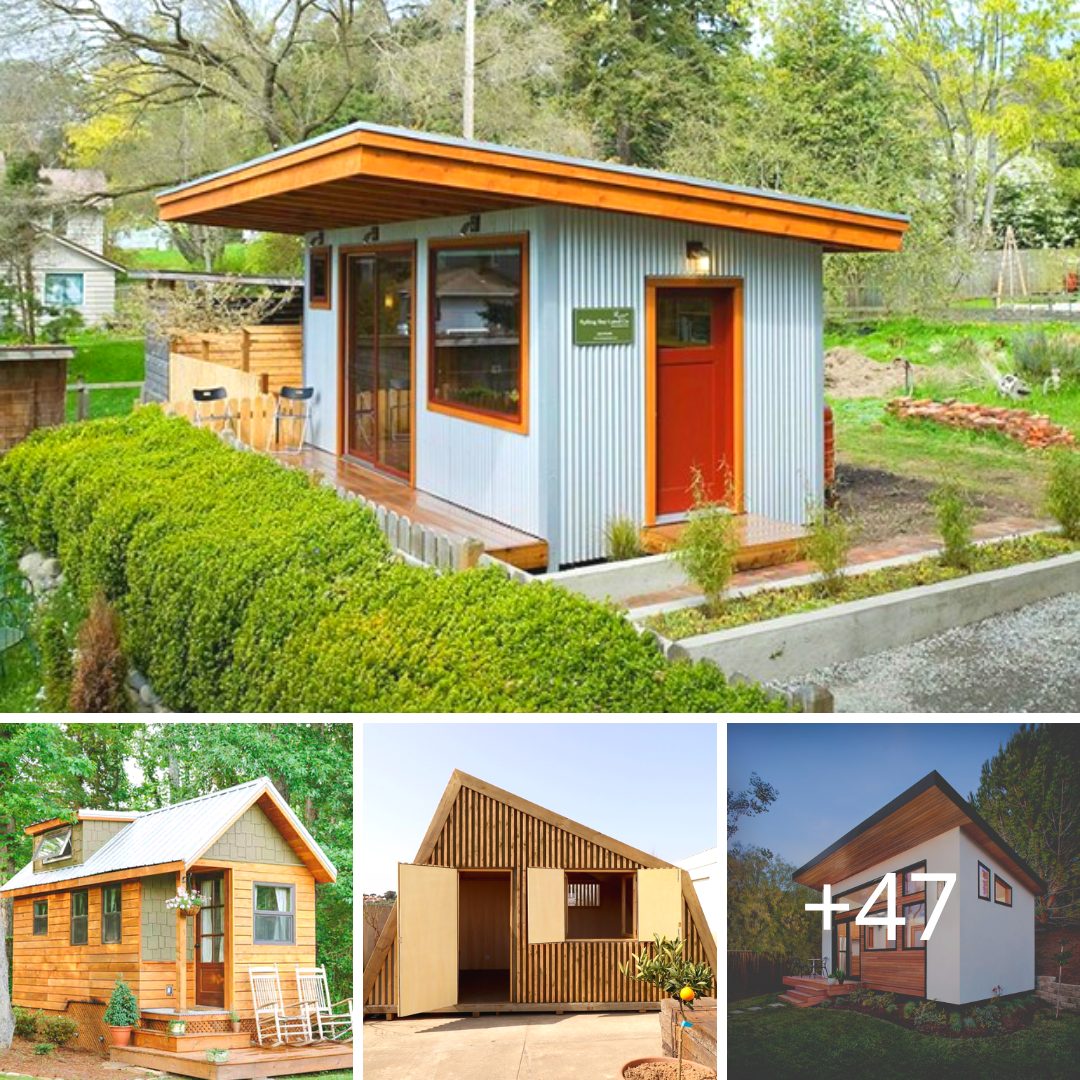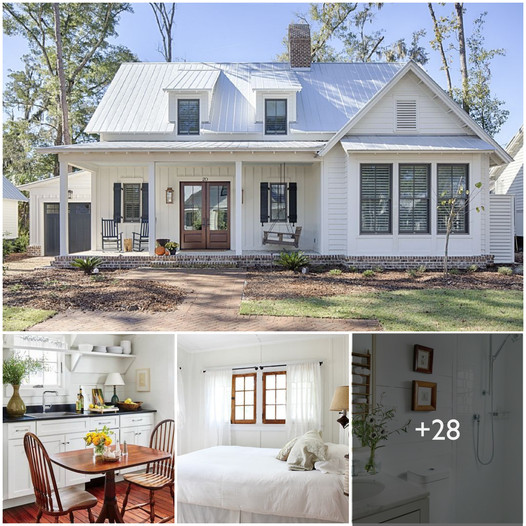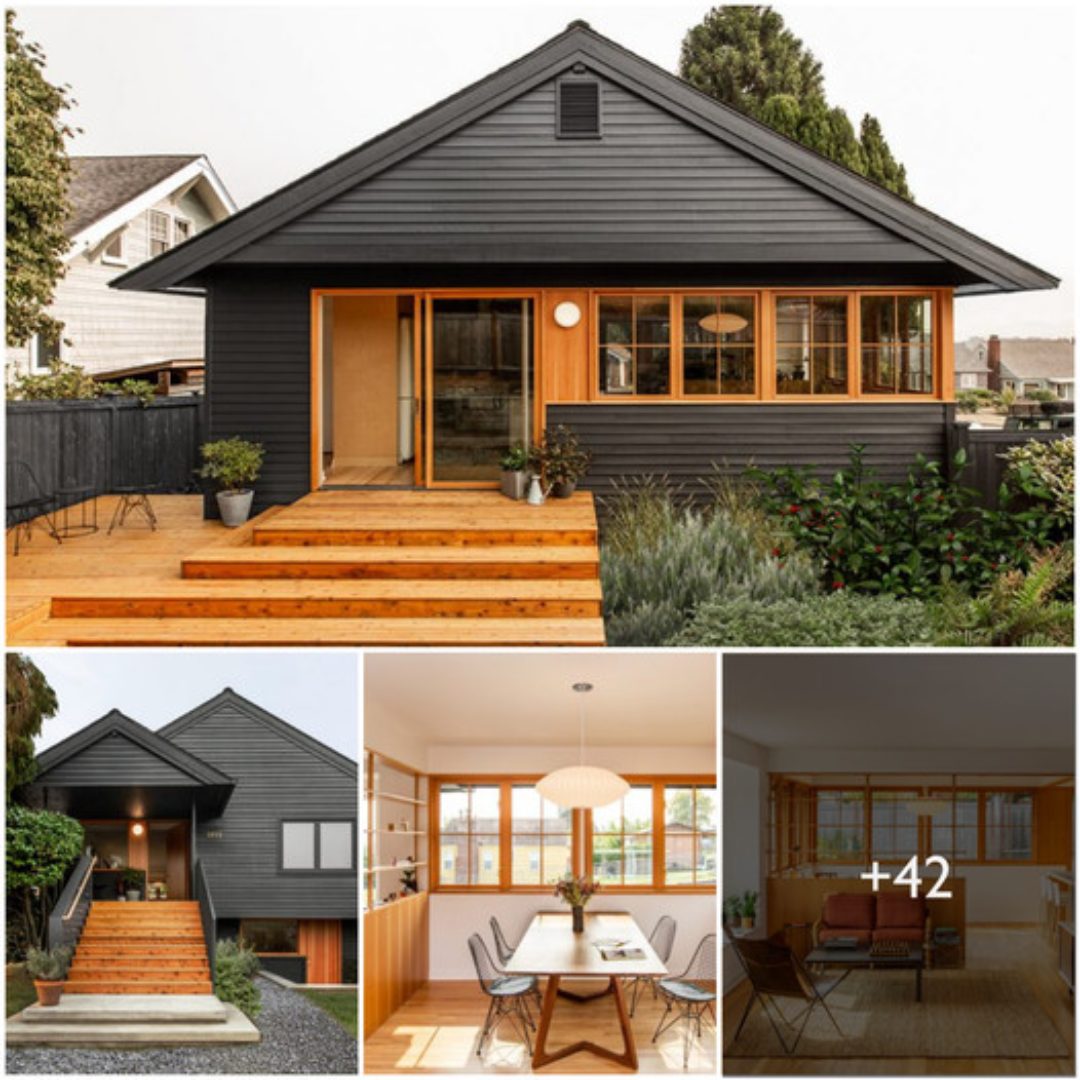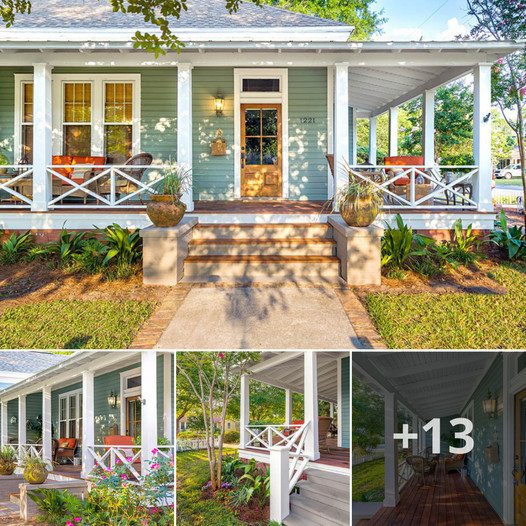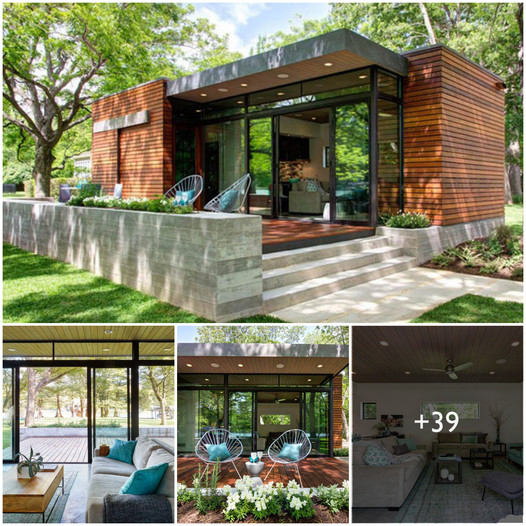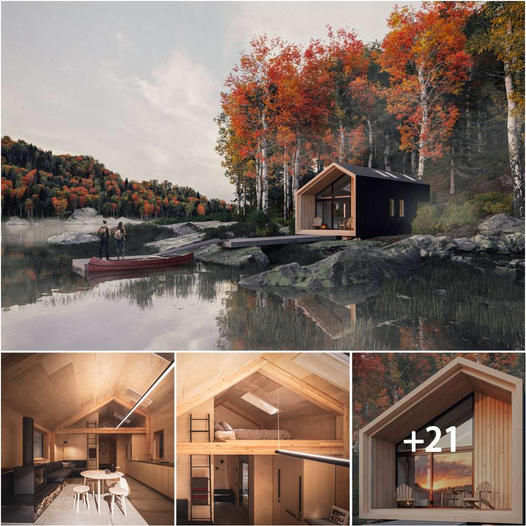Willem and Kate are a powerhouse couple who have teamed up to build a spectacular tiny home for themselves. With Willem’s skill as an architect and Kate’s designer edge, the pair have done an amazing job in creating a beautiful and functional tiny family home which sits perfectly nestled into their .5 acre New Zealand bush property on Waiheke Island.
When visiting their home, one of the first things to notice is the wonderfully secluded feeling of the property. Parking at the road and walking down the private bush path to their home you can feel the stress of the outside world begin to melt away as you reach their home and sanctuary. Surrounding the tiny house is a wonderfully landscaped area, with nicely formed steps down to the fantastic wrap around deck.
Often, living in a tiny house encourages dwellers to get outside a little more and take advantage of outdoor living. Kate and Willem have done just that and have used a large deck to dramatically extend their living space. With a large dining table, outdoor fire, hammock and secret underfloor bath tub, this couple have definitely taken full advantage of their wonderful bush property and outlook. On the practical side, there’s even a hidden washer /dryer next to the home in a small utility box.
Stepping inside, the home is brilliantly designed. Spatially efficient and beautifully finished, within the small footprint of this home, the young couple have absolutely everything they need. There’s a comfortable lounge, functional designer kitchen, large bathroom with composting toilet, lots of storage space and a beautiful sleeping loft with skylight which looks through the tall trees and beyond to the sky.
With a new baby on the way, the couple were even able to adapt their small office space into a nursery for their boy, who will be joining the family in March. With cot, clothes and toys already laid out in his beautifully decorated room, I can’t think of a more wonderful place for a tiny human to call home. Above the nursery is a second loft, accessed by a ladder which pulls down from the wall. Up in this space, the couple have created a wonderful little sanctuary space and reading nook, including a wonderful tiny library.
Be sure to watch the video tour of Kate and Willem’s tiny home (above) to get the full story of this brilliantly designed home. To keep up with the couple’s journey, you can follow them on instagram.









