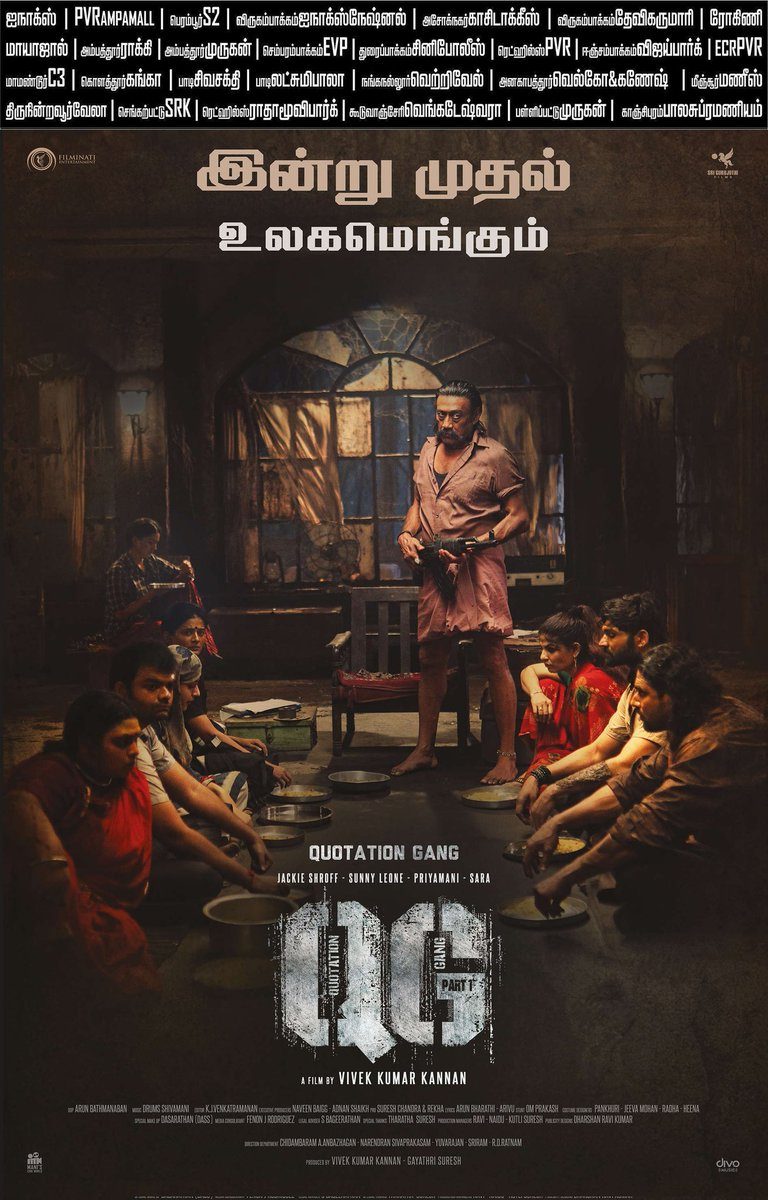Xzibit, known by his birth name Alvin Nathaniel Joiner, the rapper who dominated the hip-hop charts in the early 2000s and captivated us with his popular MTV show, Pimp My Ride, has once again come into focus.

Our attention is not fixed on his skill at transforming beat-up cars into stunning vehicles, but rather on his recent decision to put his California residence up for sale — and what a remarkable abode it is.
Nestled in Porter Ranch, a suburban enclave in the northwest region of Los Angeles’ San Fernando Valley, this distinguished residence is tucked away behind guarded gates within the esteemed Westcliffe community.
Presently available for $3,850,000, the property comprises 5 bedrooms and 6 bathrooms, boasting exquisite interiors and panoramic city vistas. The listing is managed by Kristina Theard and Emil Hartoonian of The Agency.

According to public records, the rapper acquired this dwelling in early 2017 for $2,436,000, a far cry from the multi-million dollar estates owned by some of his fellow artists. Nonetheless, its allure is anything but diminished.
Shall we embark on a virtual tour?

Spanning an expansive 5,710 square feet of living space, the rapper’s domicile boasts 5 bedrooms and 6 bathrooms, featuring a timeless architectural design that stands impervious to passing trends.

A grand entrance sets the tone, adorned with a captivating collection of chandeliers.

Transitioning to the family room, we are greeted by ample area, luxurious detailing, and a cozy fireplace.

Sliding doors of considerable size dissolve the boundaries between indoors and outdoors, bathing the space in natural illumination and creating an illusion of even greater expanse.

Characterized by a seamless integration between indoor and outdoor living, Xzibit’s residence epitomizes the quintessential California lifestyle, allowing occupants to bask in both the sunshine and temperate climate from within and outside the confines of the house.

The kitchen, an open and well-equipped haven for culinary creativity, includes a supplementary prep kitchen.

The dining area effortlessly extends to the exterior space, which boasts multiple seating zones for al fresco dining and lounging.

A strikingly curved staircase, cleverly concealing wine storage, leads us to the upper level, where we discover an additional lounge area and the bedrooms.

The primary suite, occupying a generous expanse, is adorned with a dual-sided gas fireplace, a serene sitting enclave, and a viewing deck that overlooks the twinkling Valley lights.

The outdoor expanse is equally impressive, showcasing a sparkling pool complete with a swim-up bar, a spa equipped with a fire pit and water feature, generous seating arrangements, flat screens, and outdoor kitchen facilities.






