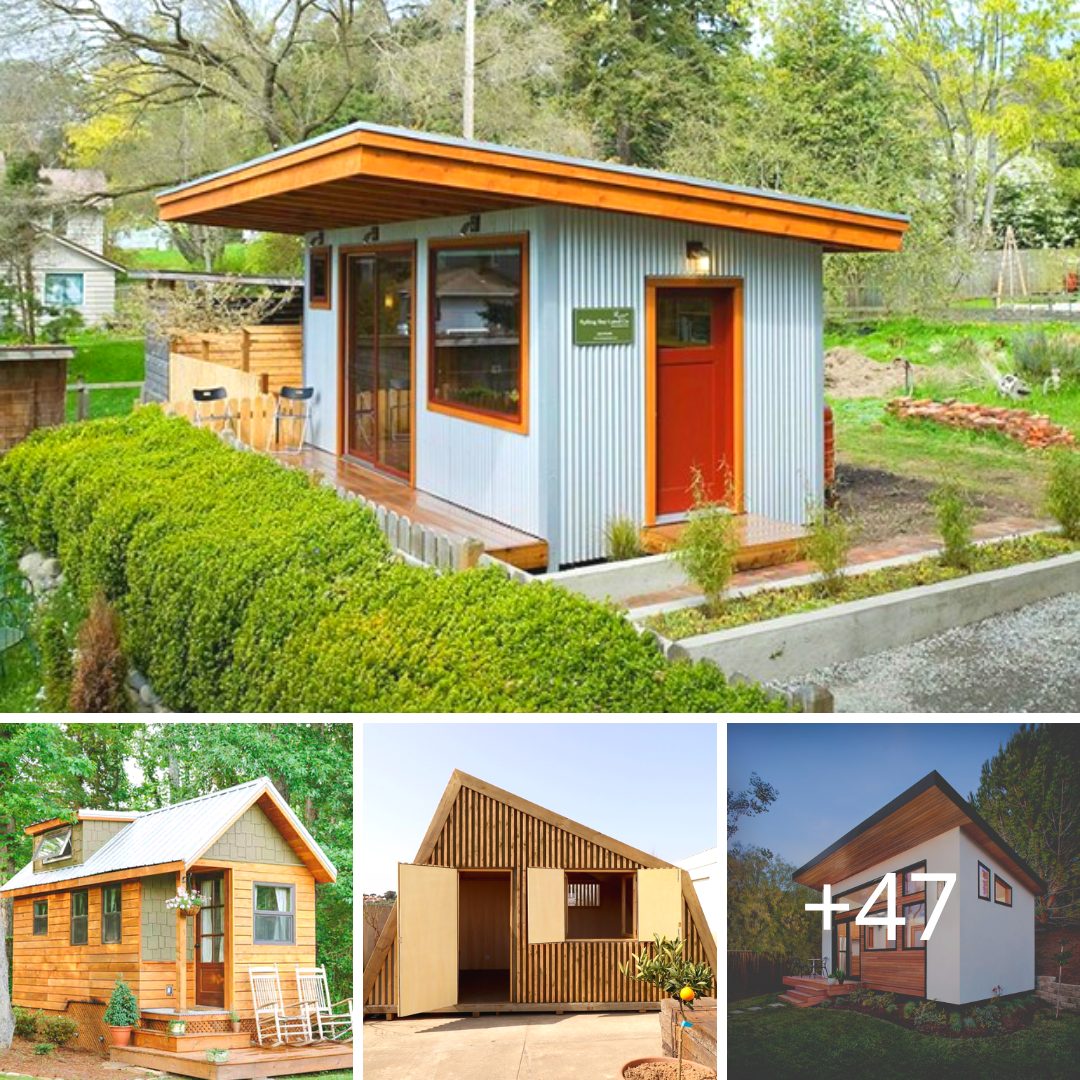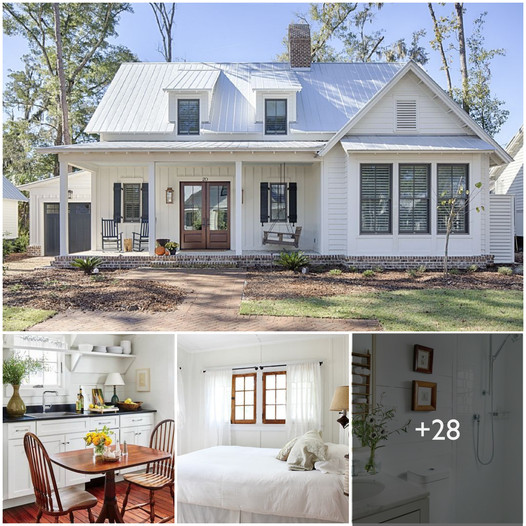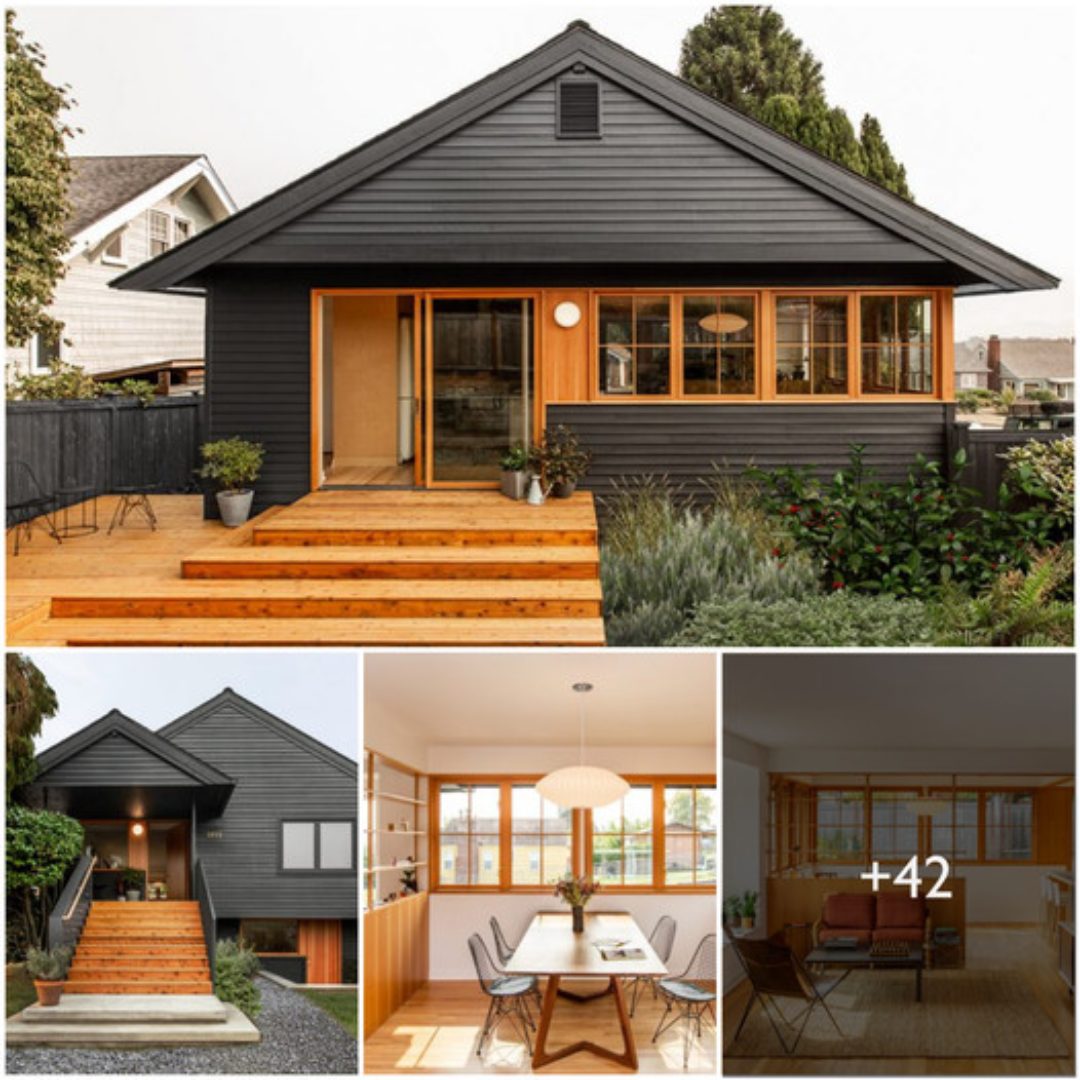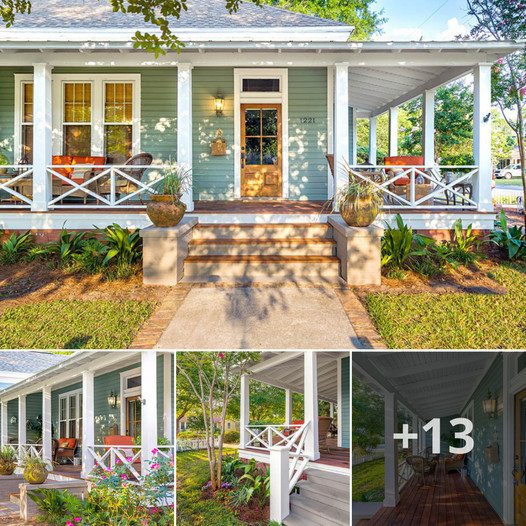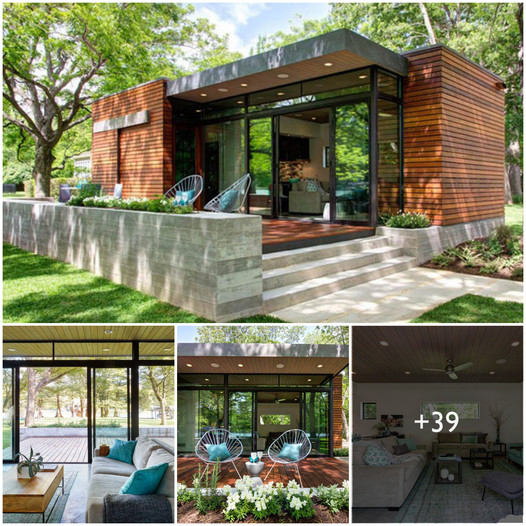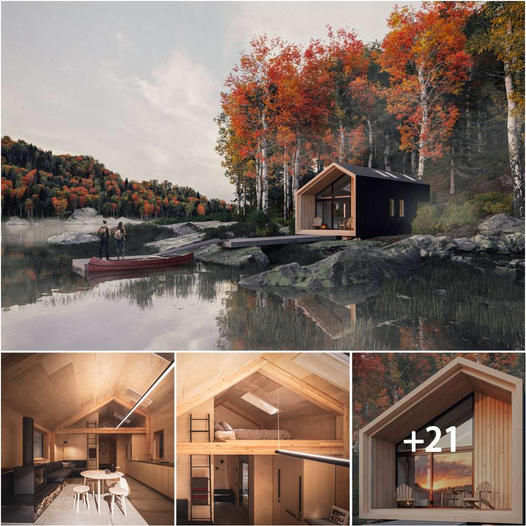This tiny house is made even better because of its unique feature – a cozy sunroom in the middle!
This beautiful abode, called the Ohana Tiny Home, is designed by VIVA Collectiv in tandem with architect Brian Crabb. While the term “ohana” translates to family in Hawaiian, you wouldn’t think that a big family would fit in this house, right?
But guess what – this home actually fits a family of four!

Craig Williams | VIVA Collectiv
The house measures almost 600 square feet, which is a lot bigger than most tiny homes that you will find. That’s because it’s composed of two 174-square-foot trailers connected by a 240-square-foot glass-roofed sunroom in the middle, forming one “big” tiny home.
The space is designed for a family with four members, and while the house features plenty of privacy among its separate areas, there is still a lot of available space for family time and entertaining guests.

Craig Williams | VIVA Collectiv
The left unit is where the kitchen is. It has a full-size fridge, a four-burner stove, and a washer/dryer.
The cozy master bedroom is also placed there, complete with a full-size bed and a small stool. It has two wide windows on the sides that allow for plenty of natural light to come in which gives the room an airy and light ambiance.

Craig Williams | VIVA Collectiv
The bathroom is small, but its beautiful tile design will make you feel like you are bathing in a luxurious hotel.

Craig Williams | VIVA Collectiv
The right unit holds the living area and two bedrooms lofted over the other, making it the perfect space for kids to bunk up.
Undeniably, the best place in this house is its open-air sunroom that serves as a great area to enjoy the whole property. The owner, Clayton Hanchett, says that it was inspired by a beach home designed for Louis Vuitton, but it was adapted to suit the Portland, Oregon area.

Countryliving.com
Clayton says that they love using the area for entertaining visitors. In fact, they’ve already hosted a get-together for 50 guests there, who were able to explore both trailers, the sunroom, and the yard.
“It’s fun to share with others,” Clayton told CountryLiving.com. “Most people say, ‘I could see myself living here. This is very doable.’ That’s what we love about it.
Take a tour inside this amazing tiny home:
